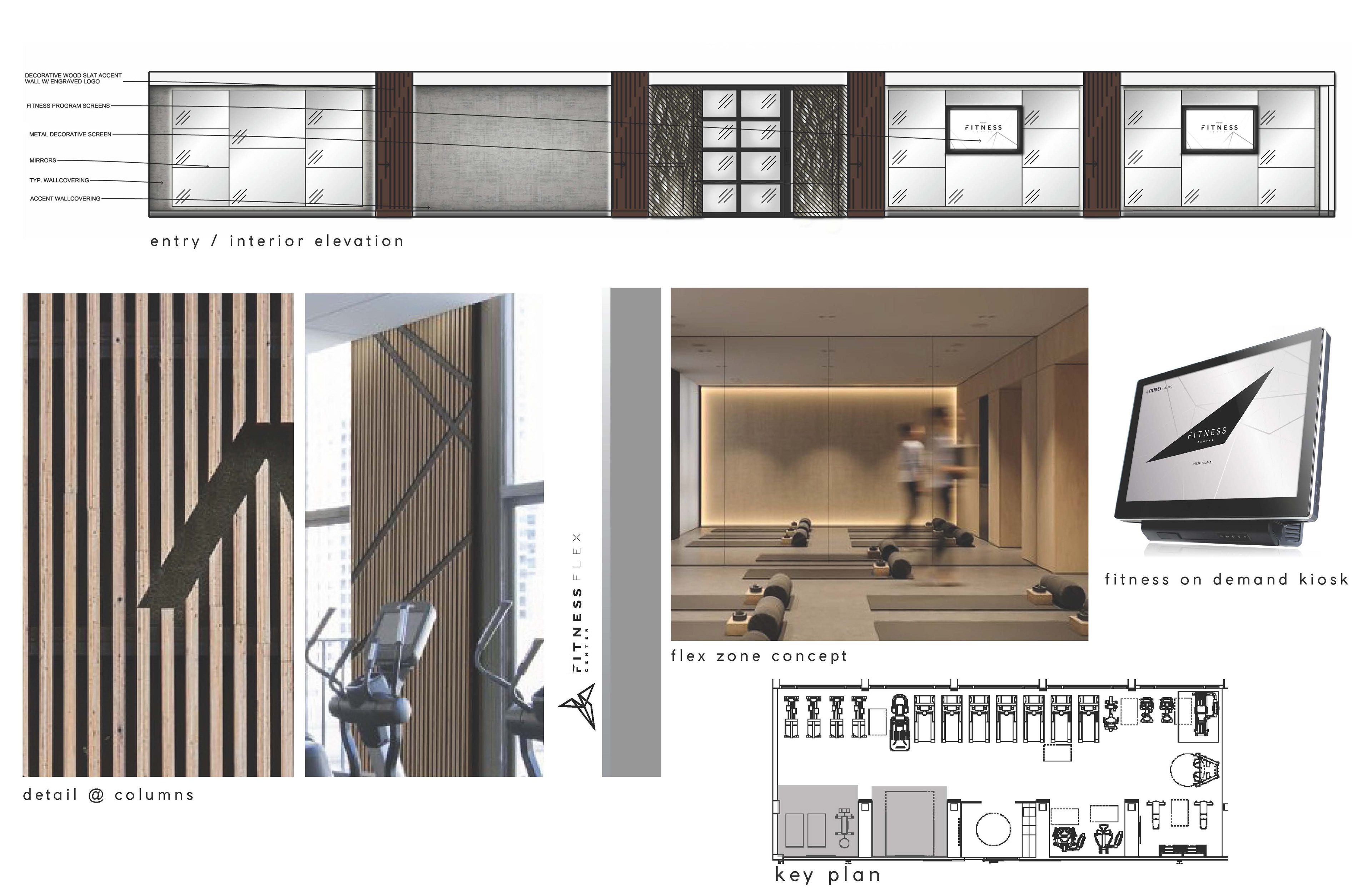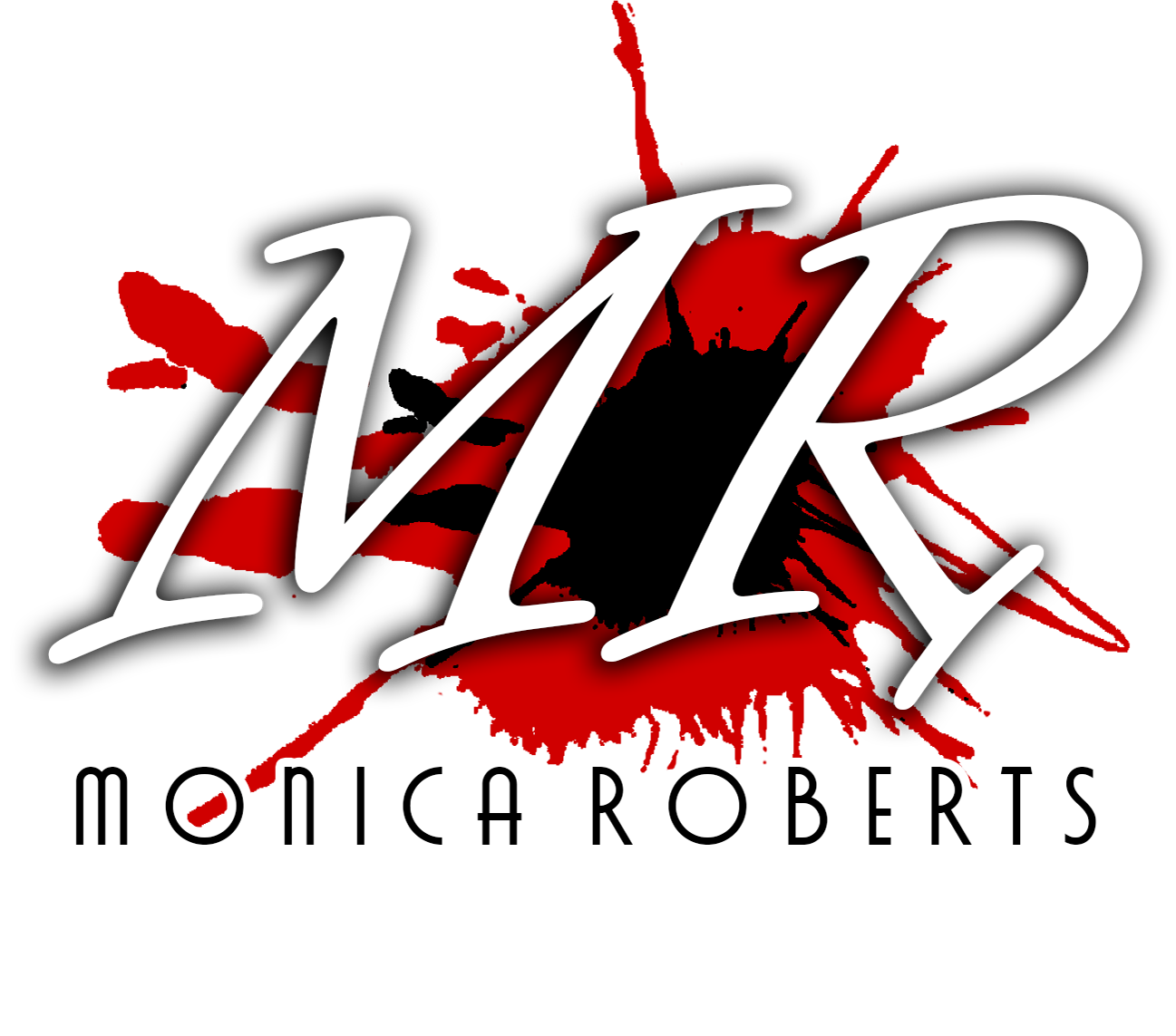Professional project developed for a brand hotel. Individual efforts include space planning, FF&E selection, material selections, CAD drafting, Photoshop rendering, and presentation assembly.
FITNESS CENTER PLAN drawings

FC Demo, Architectural, & RCP Plans
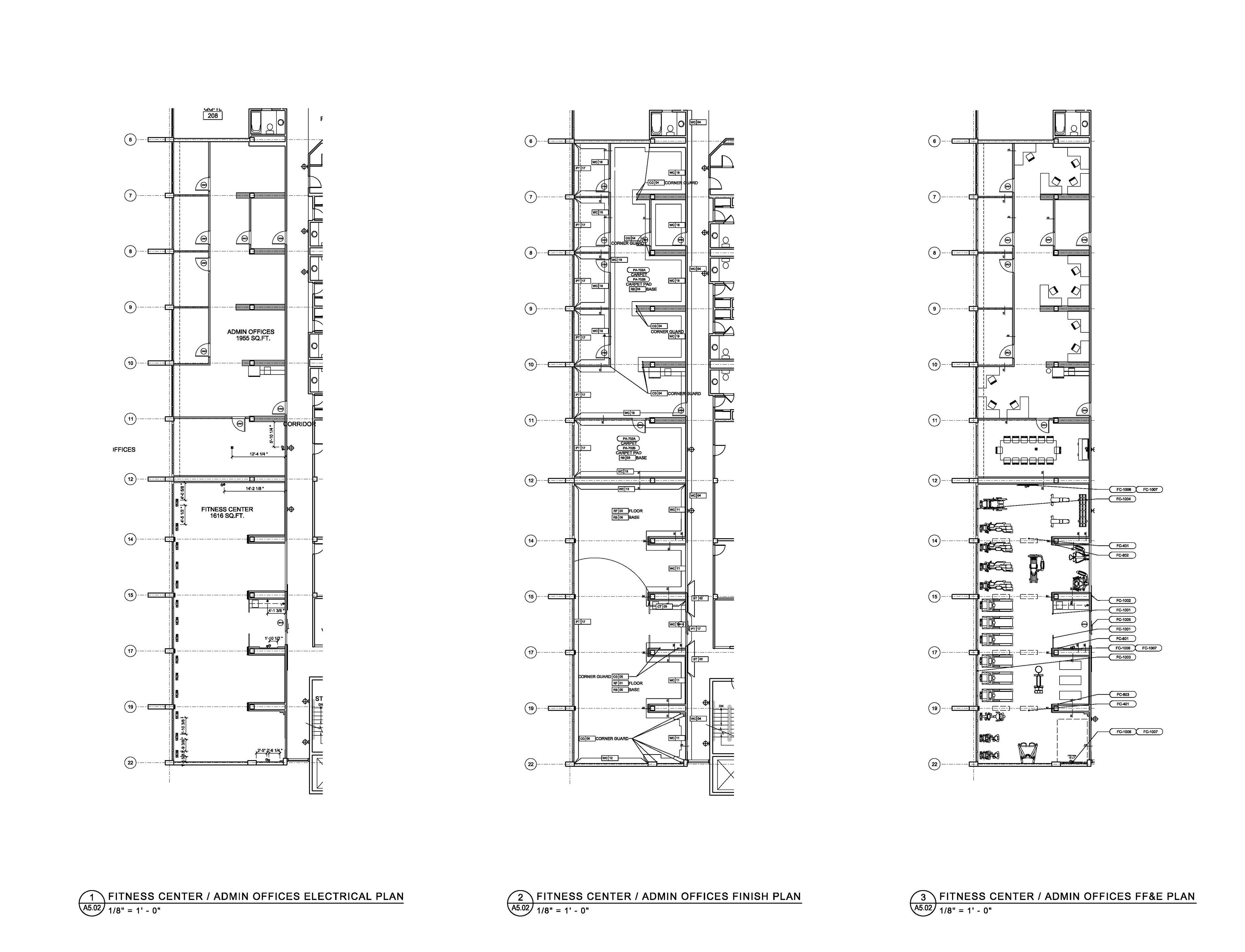
FC Electrical, Finish, & FF&E Plans
FITNESS CENTER FF&E PRESENTATION
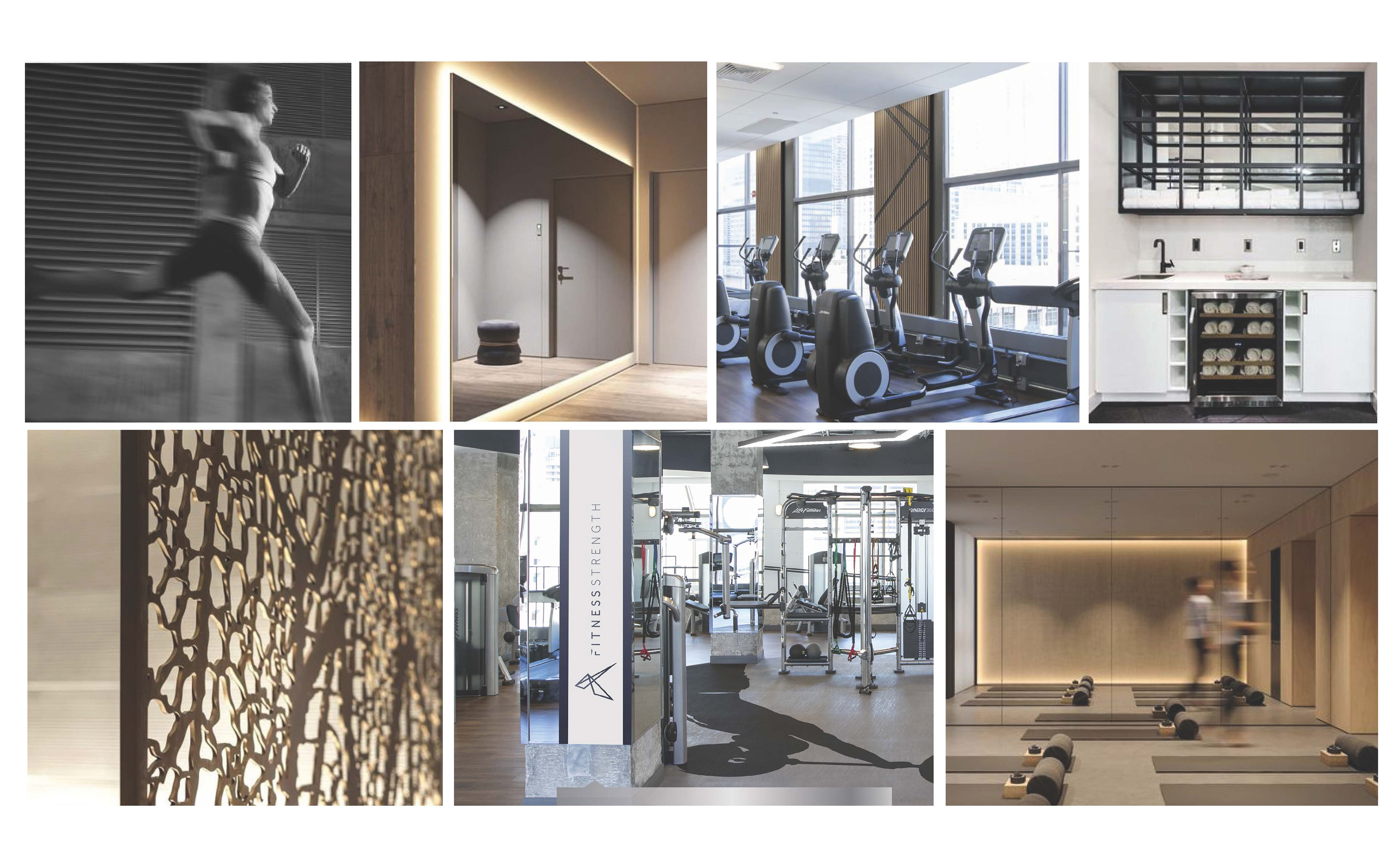
Mood Board

Floorplan
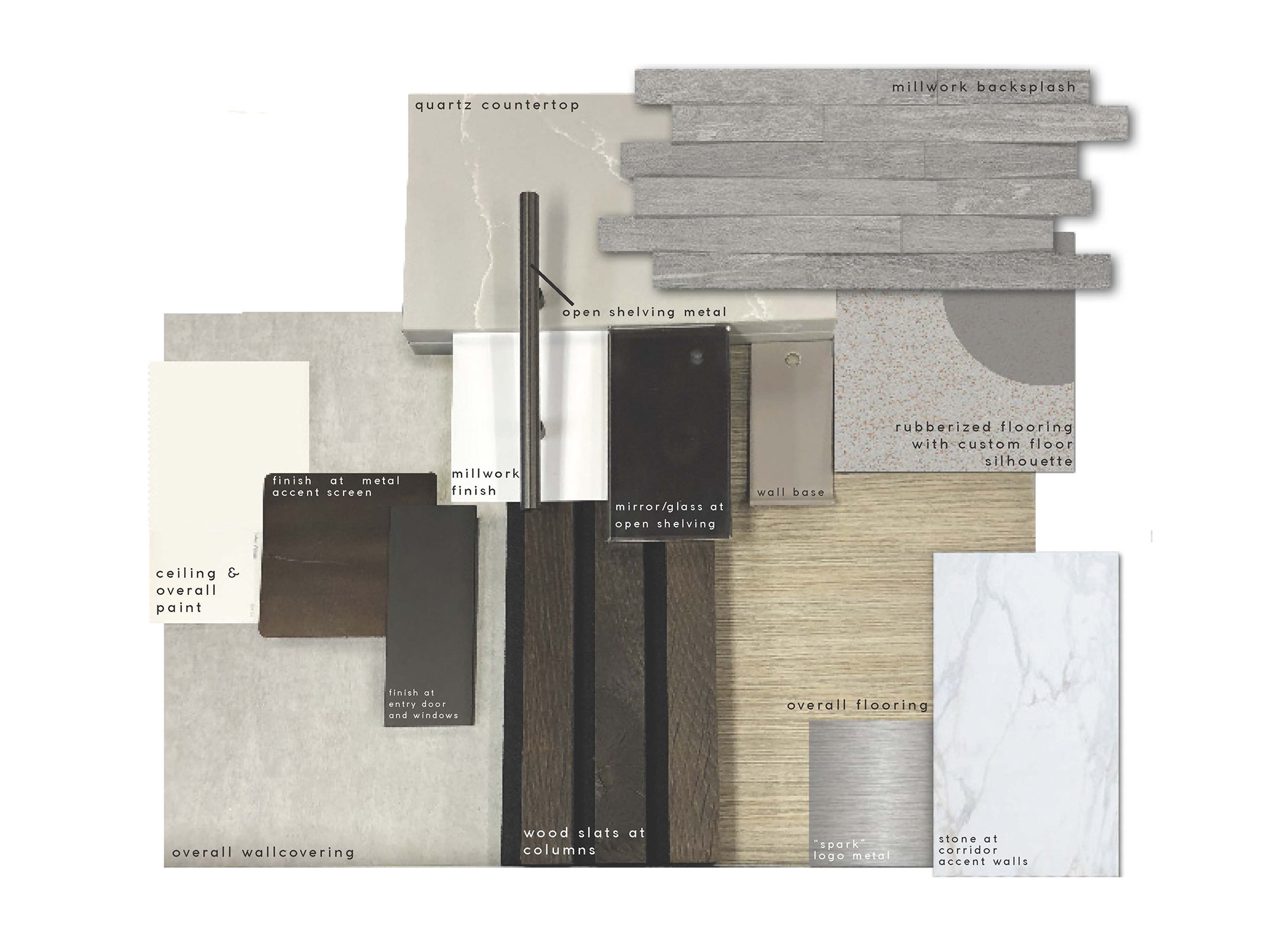
Material Board
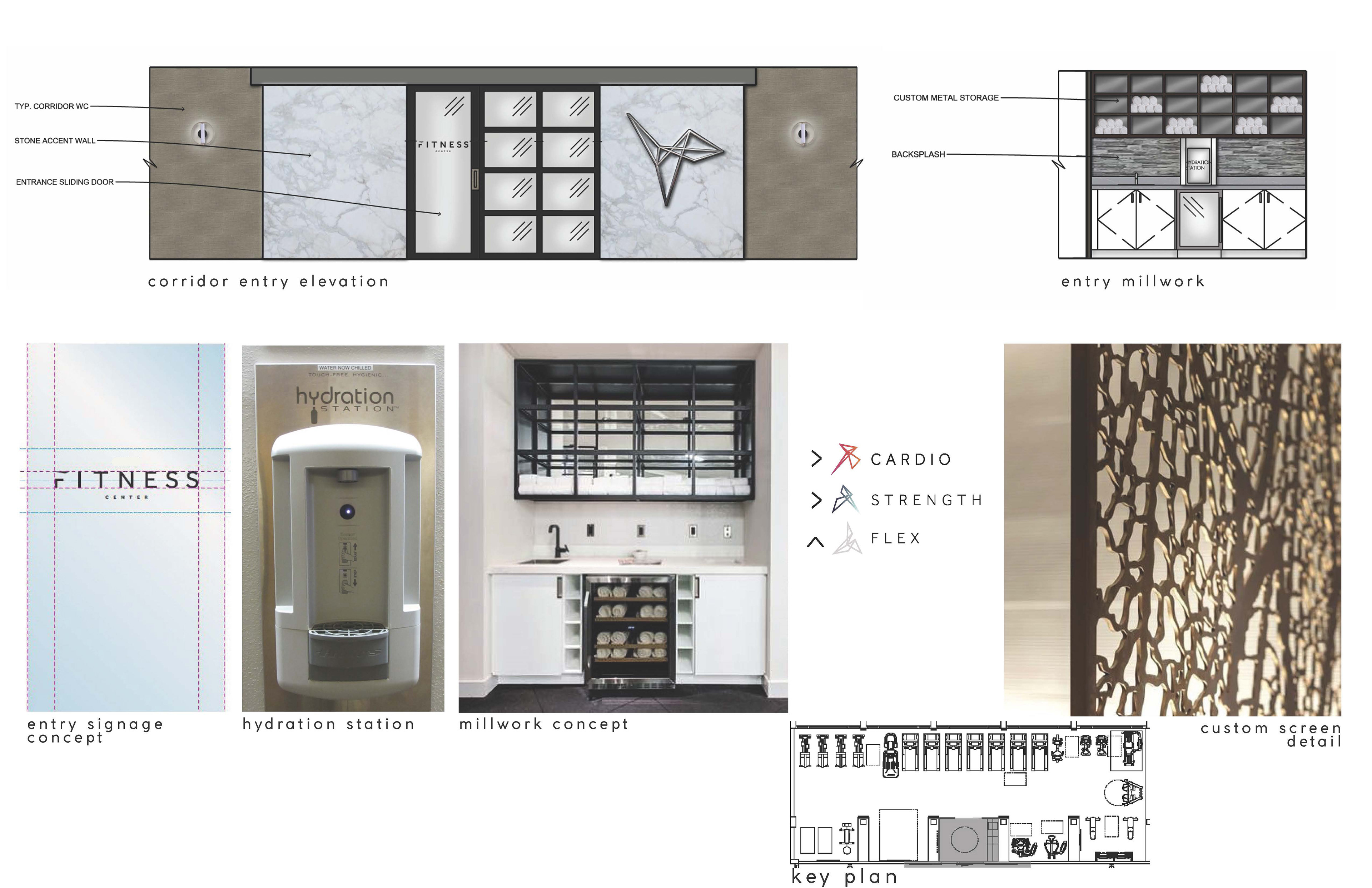
Entrance Board

Cardio Board
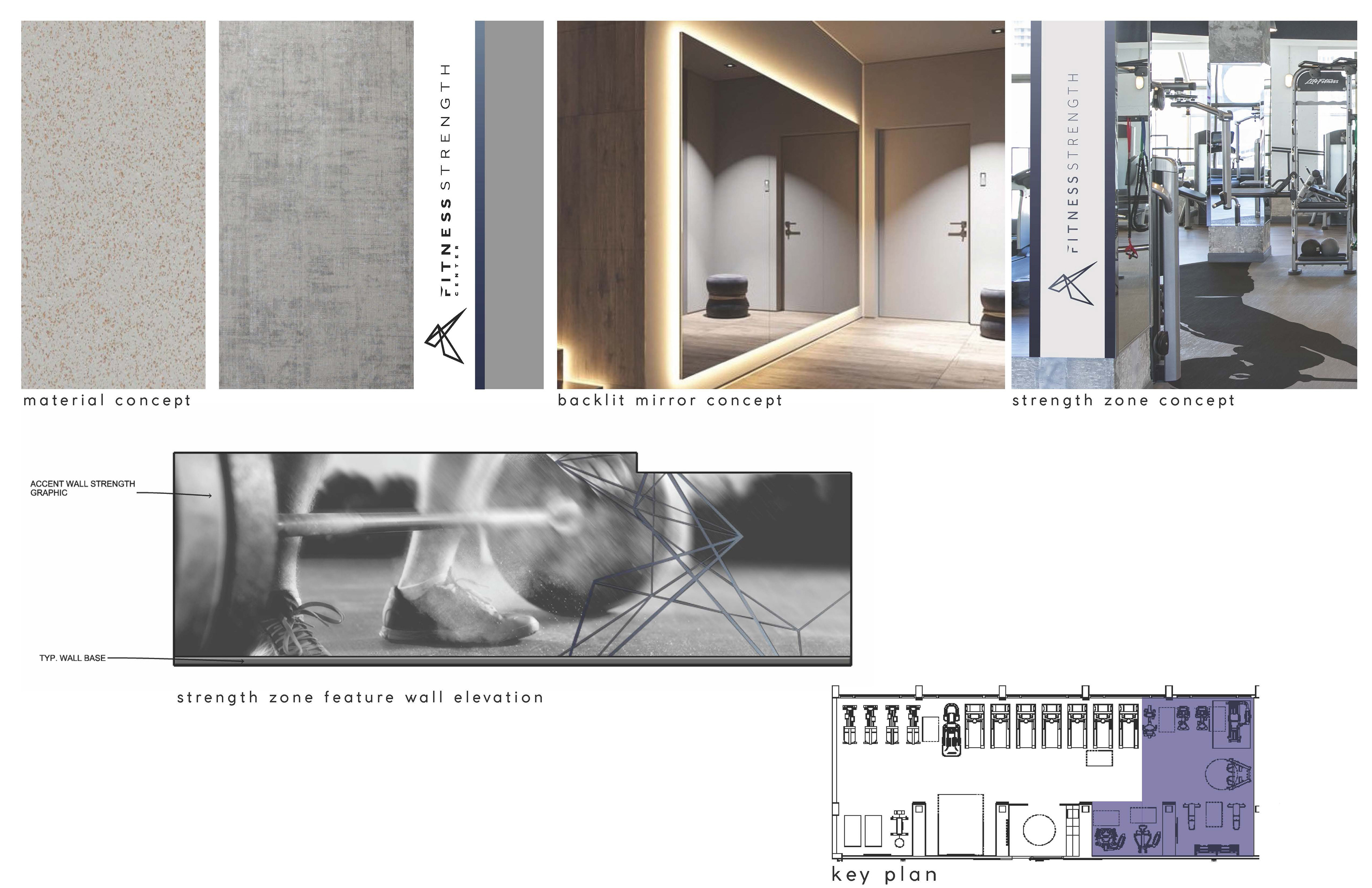
Strength Board
