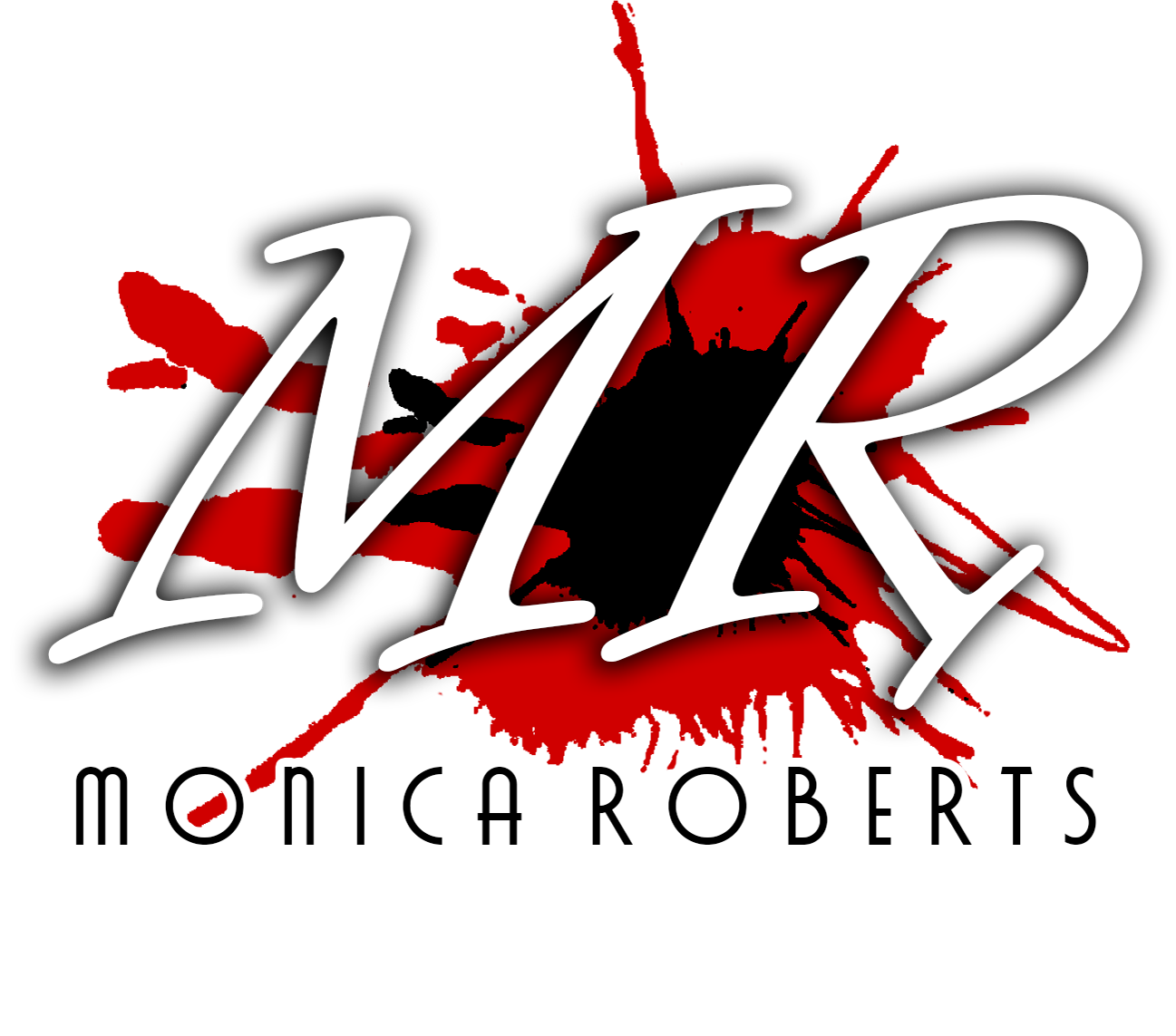Immersive roller coaster queue design inspired by the hit 1960's sitcom, "The Munsters." The scope of this project included creating an interactive queue experience based on an IP communicated through scope documents, deliverables lists, narrative storytelling, space planning, drafting, and 3D modeling and rendering utilizing Sketchup Pro, Adobe Photoshop, Adobe InDesign, AutoCAD and Enscape. (Actual ride layout/ride vehicle not included in scope of project.)
DISCLAIMER: I do not own the rights to "The Munsters" and any associated licensed property. This project was created for educational purposes only.
SPACE PLANNING
Final Queue Floorplan with Stand-By, Fast-Pass, and Egress Routes
Rendered Queue Floorplan with Scene List & Markers
KEY SCENE POVS
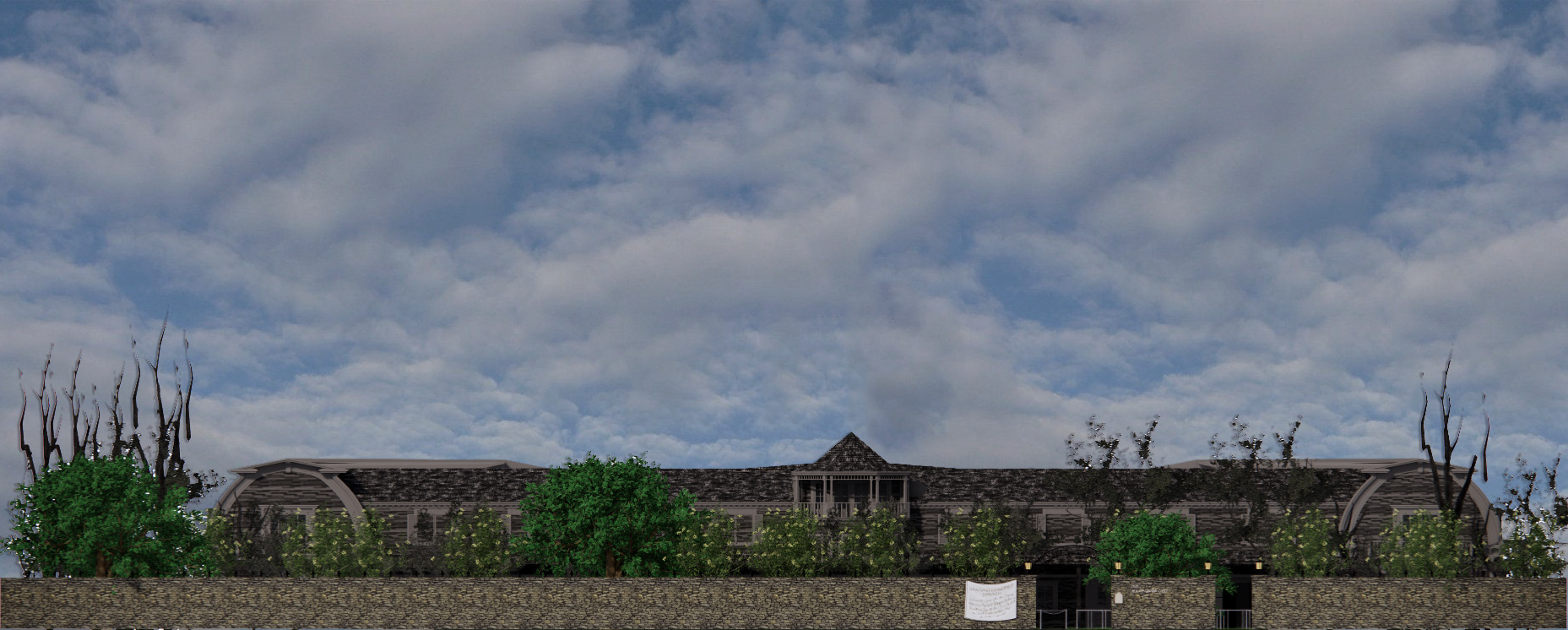
SC-00 EXTERIOR ELEVATION
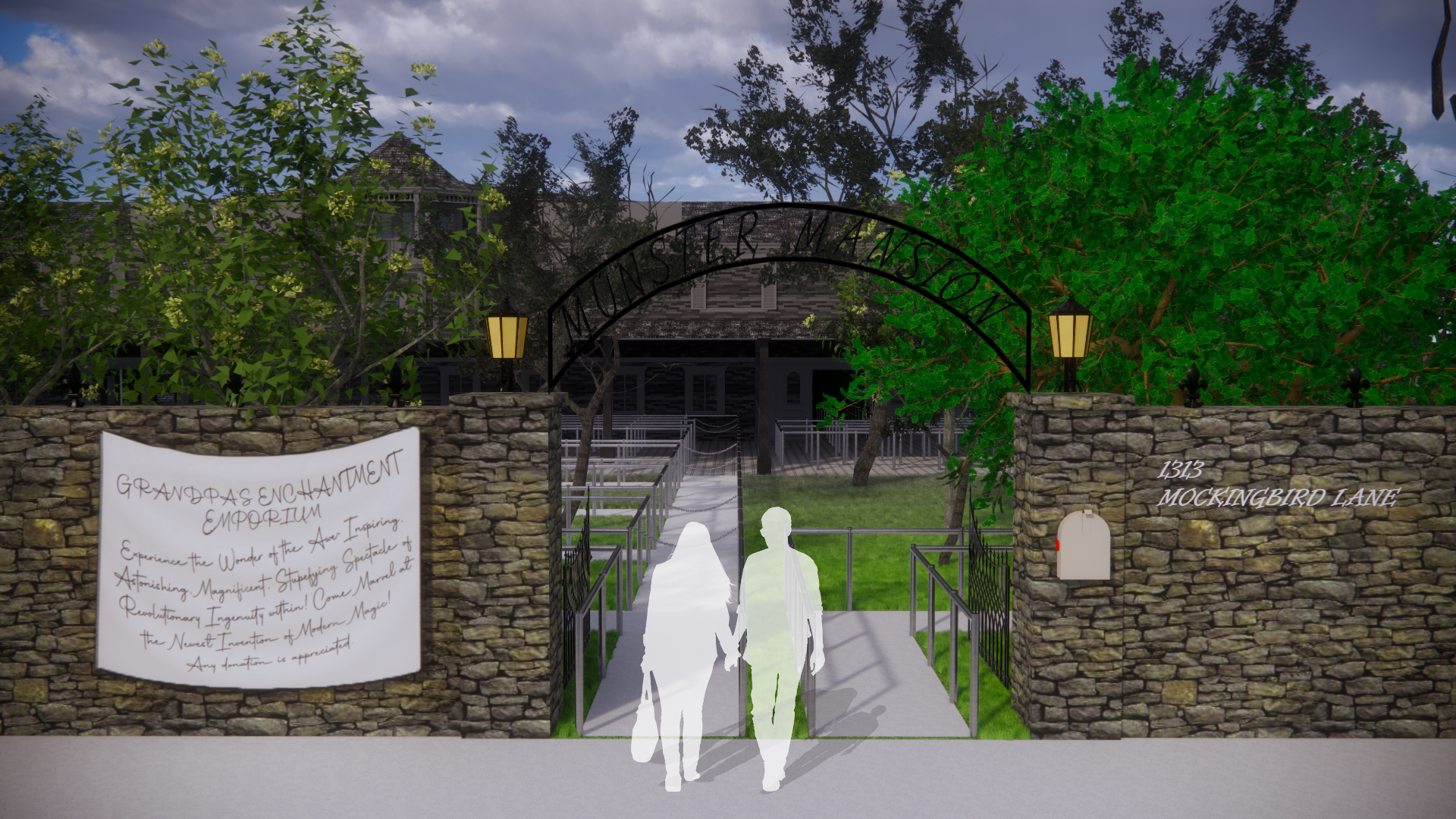
SC-00 QUEUE ENTRANCE

SC-01 EXTERIOR QUEUE - FACADE
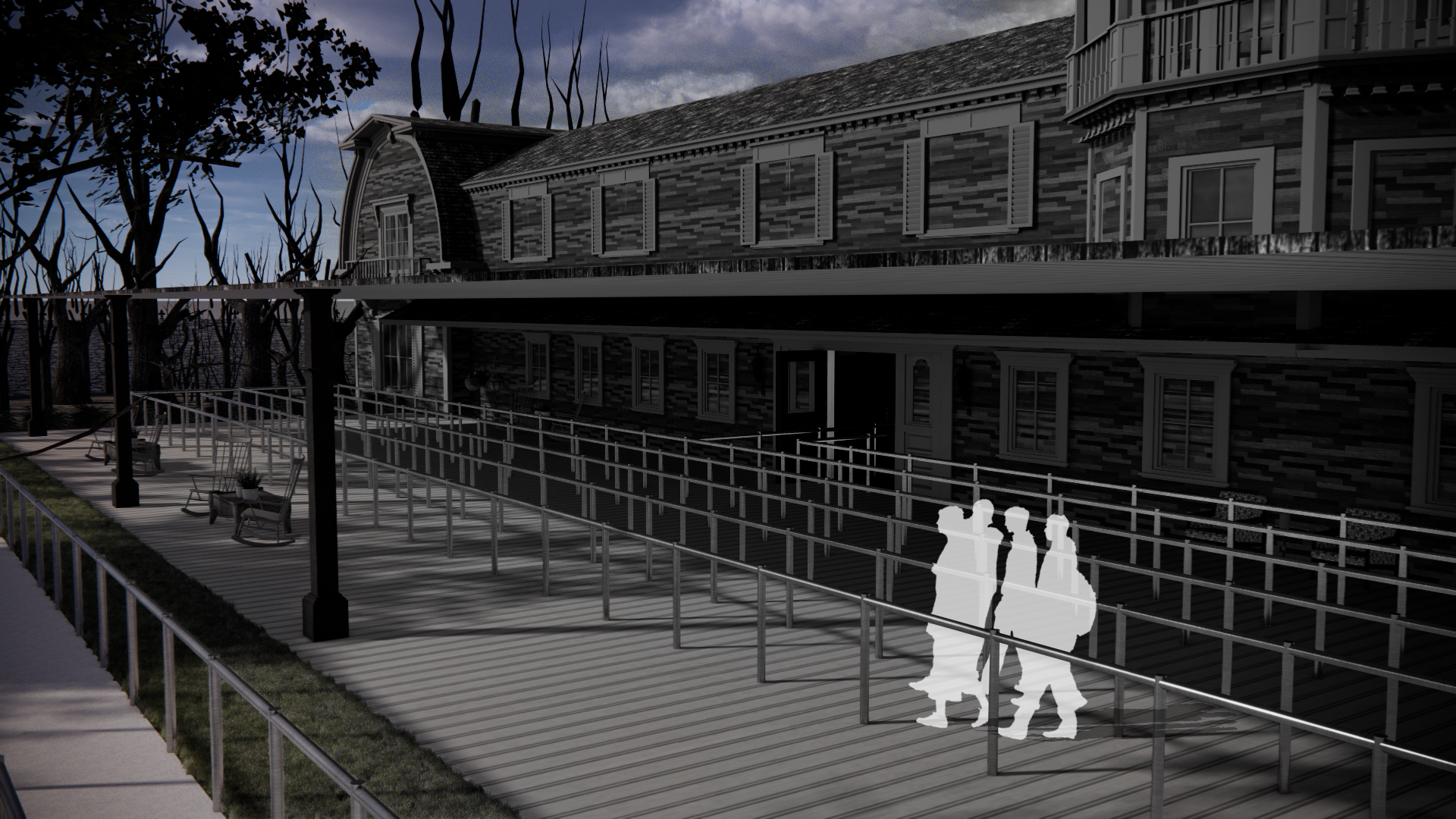
SC-01 EXTERIOR QUEUE - FACADE
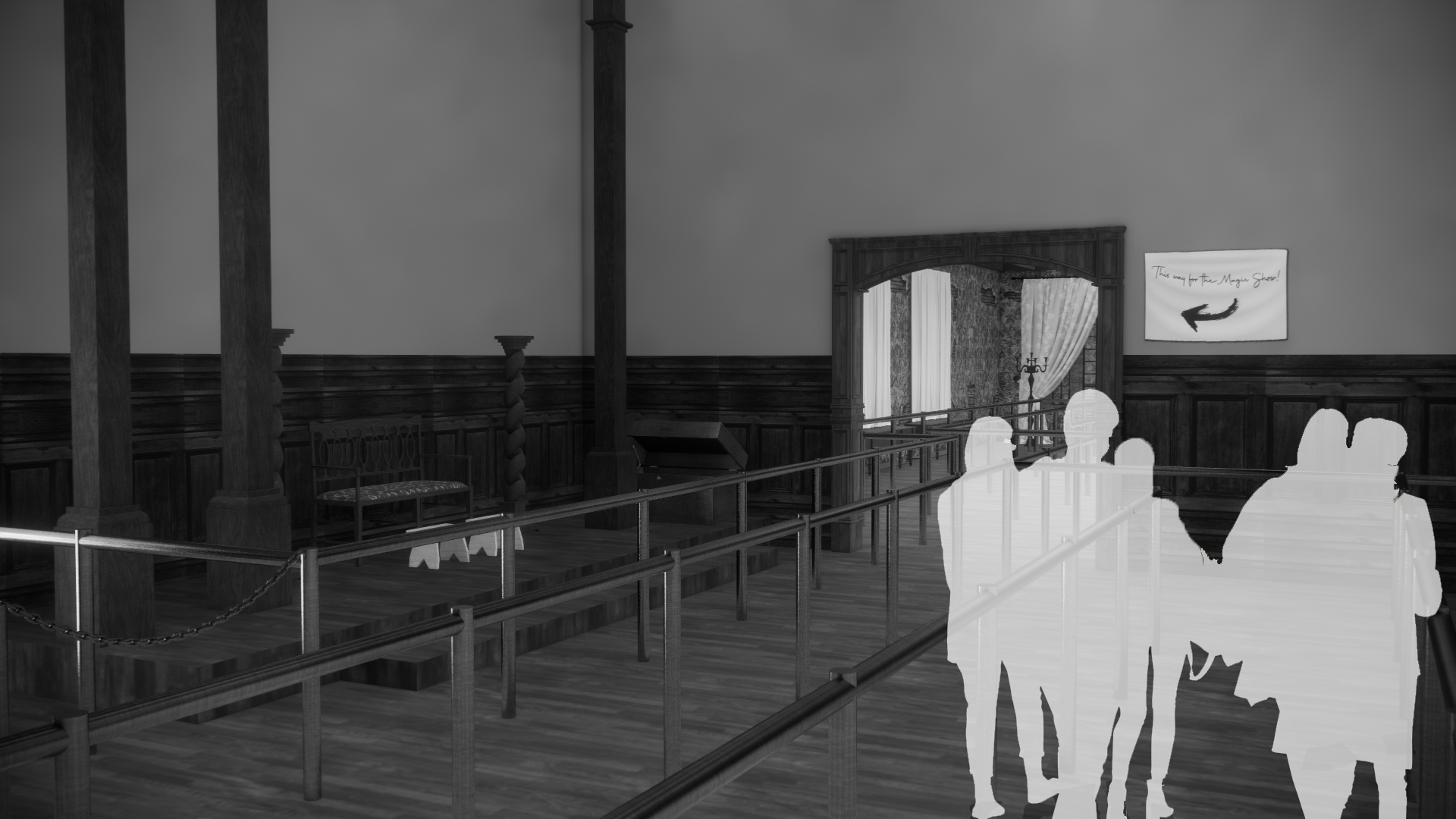
SC-02 INTERIOR FOYER
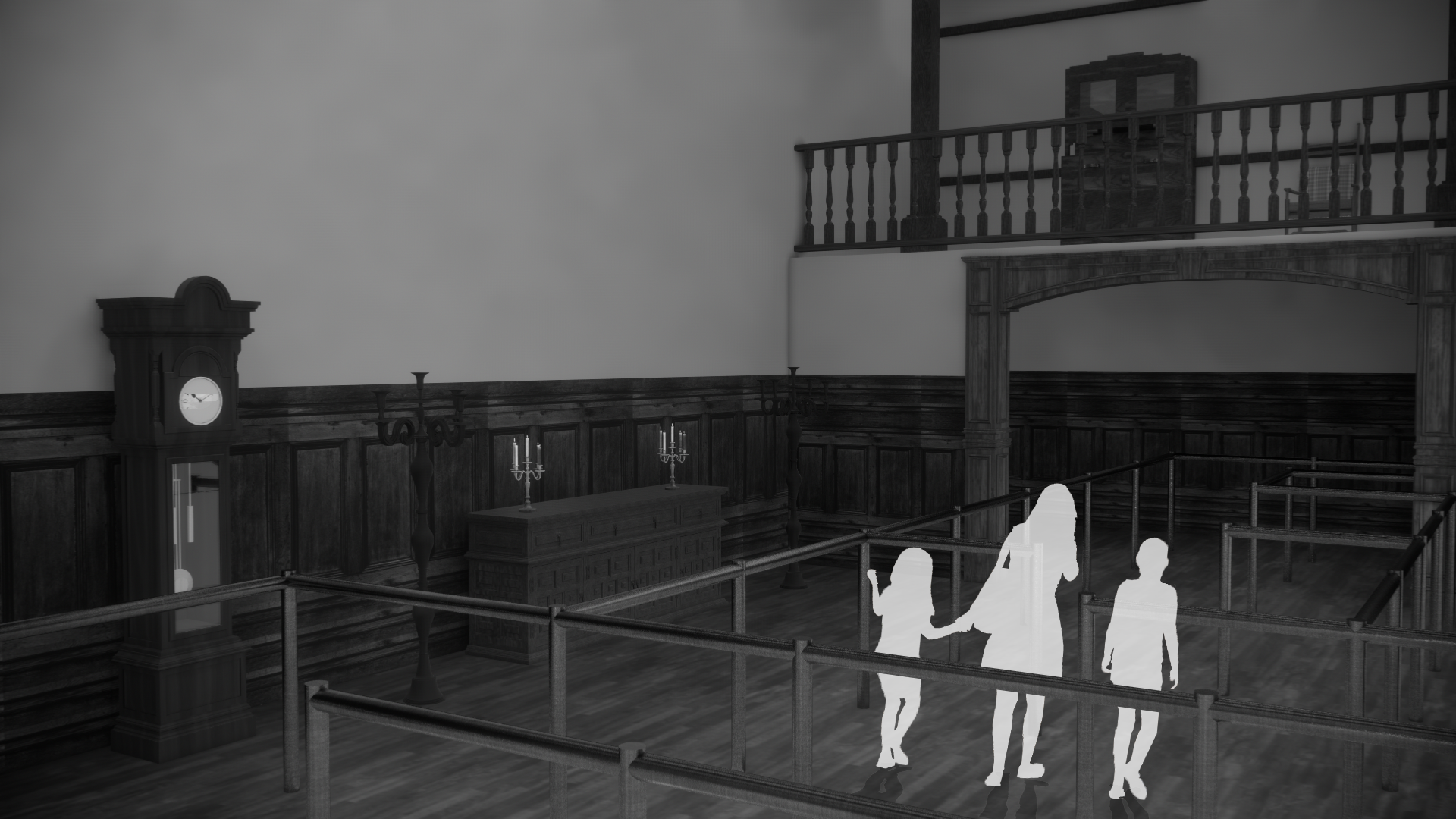
SC-02 INTERIOR FOYER

SC-02 INTERIOR FOYER - STAIR SAE

SC-02 INTERIOR FOYER - FAMILY PORTRAIT

SC-03 LIVING ROOM - CHECKER BOARD
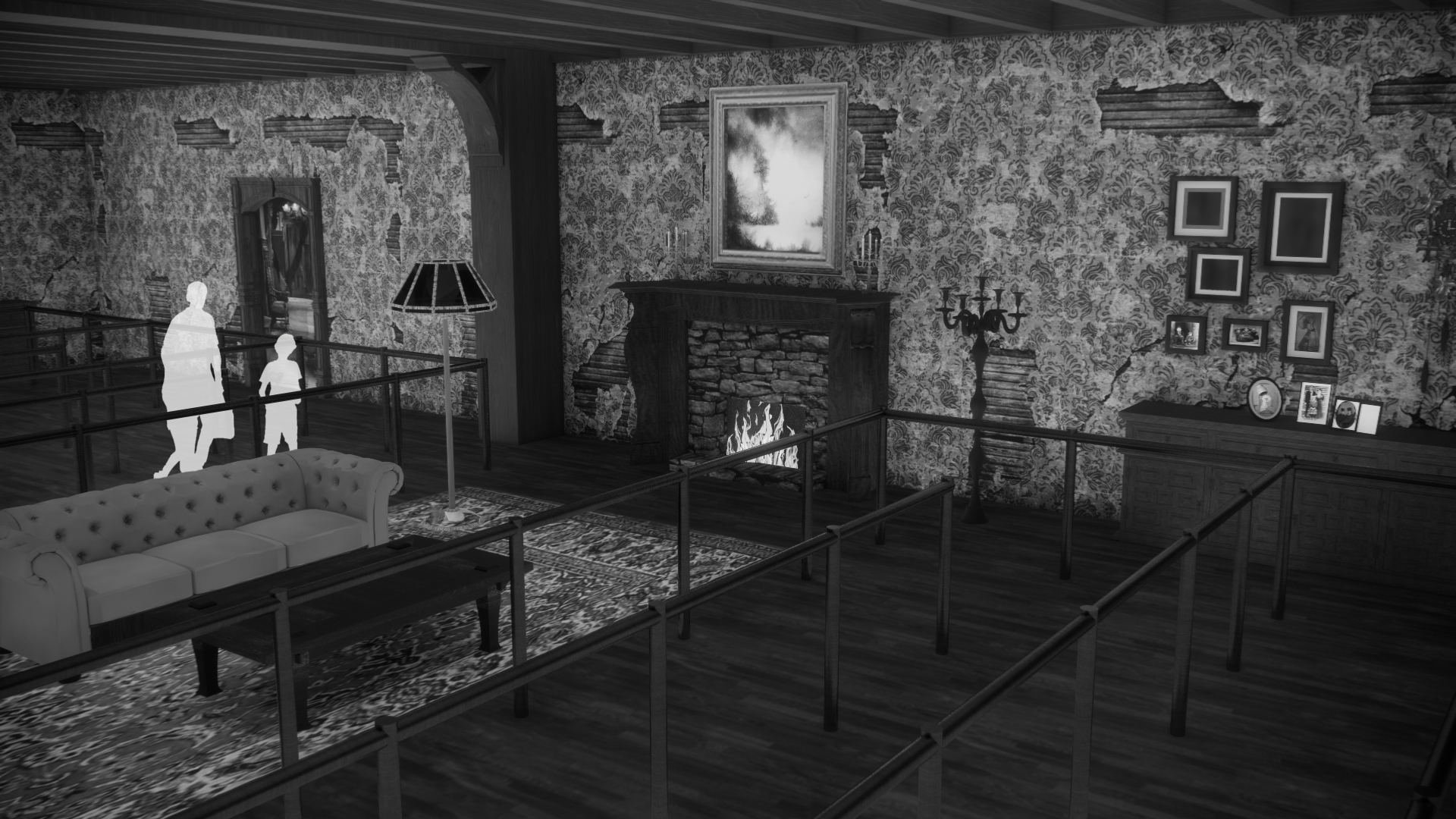
SC-03 LIVING ROOM
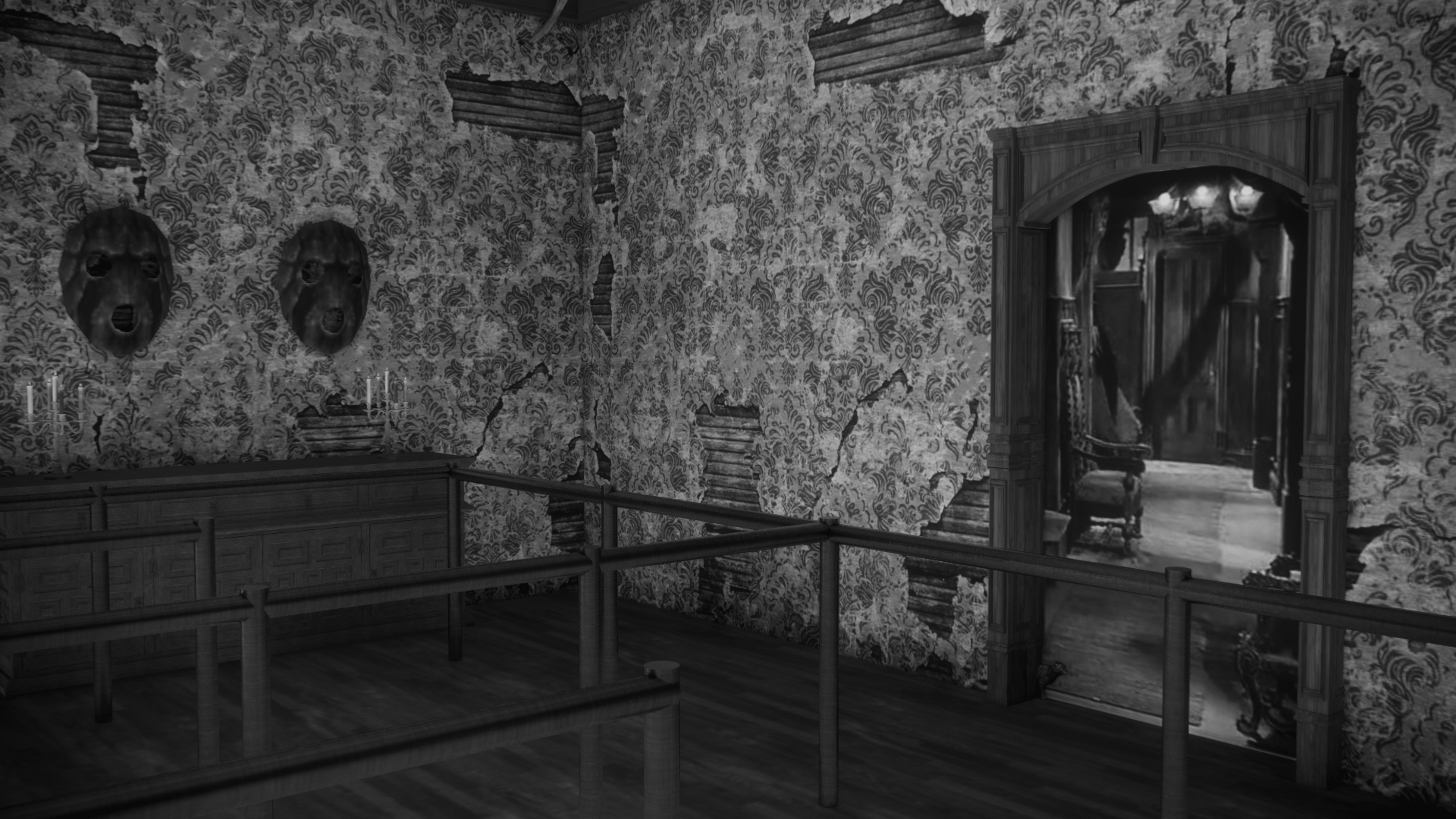
SC-03 LIVING ROOM - FAUX HALLWAY
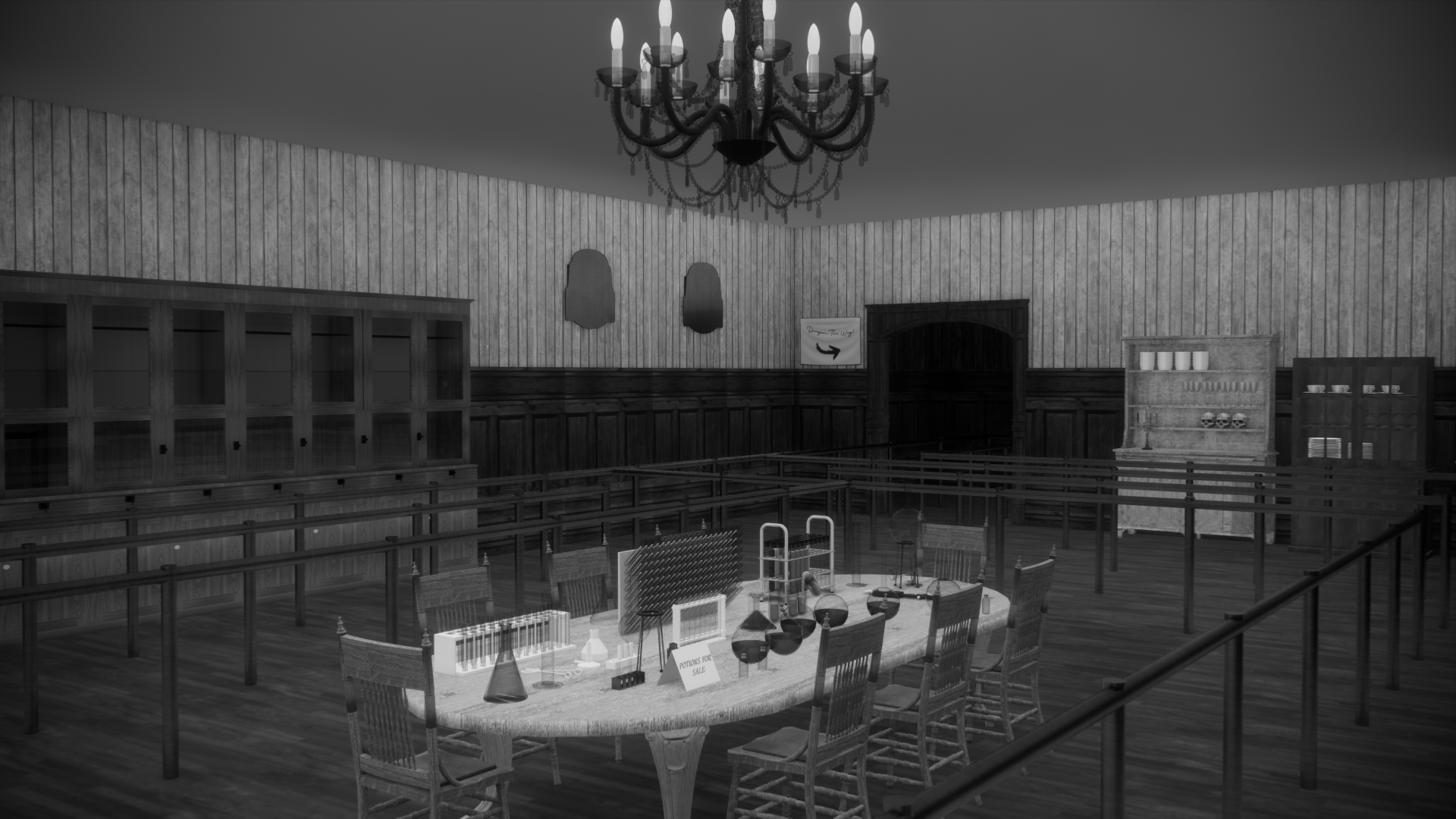
SC-04 DINING ROOM - POTIONS TABLE
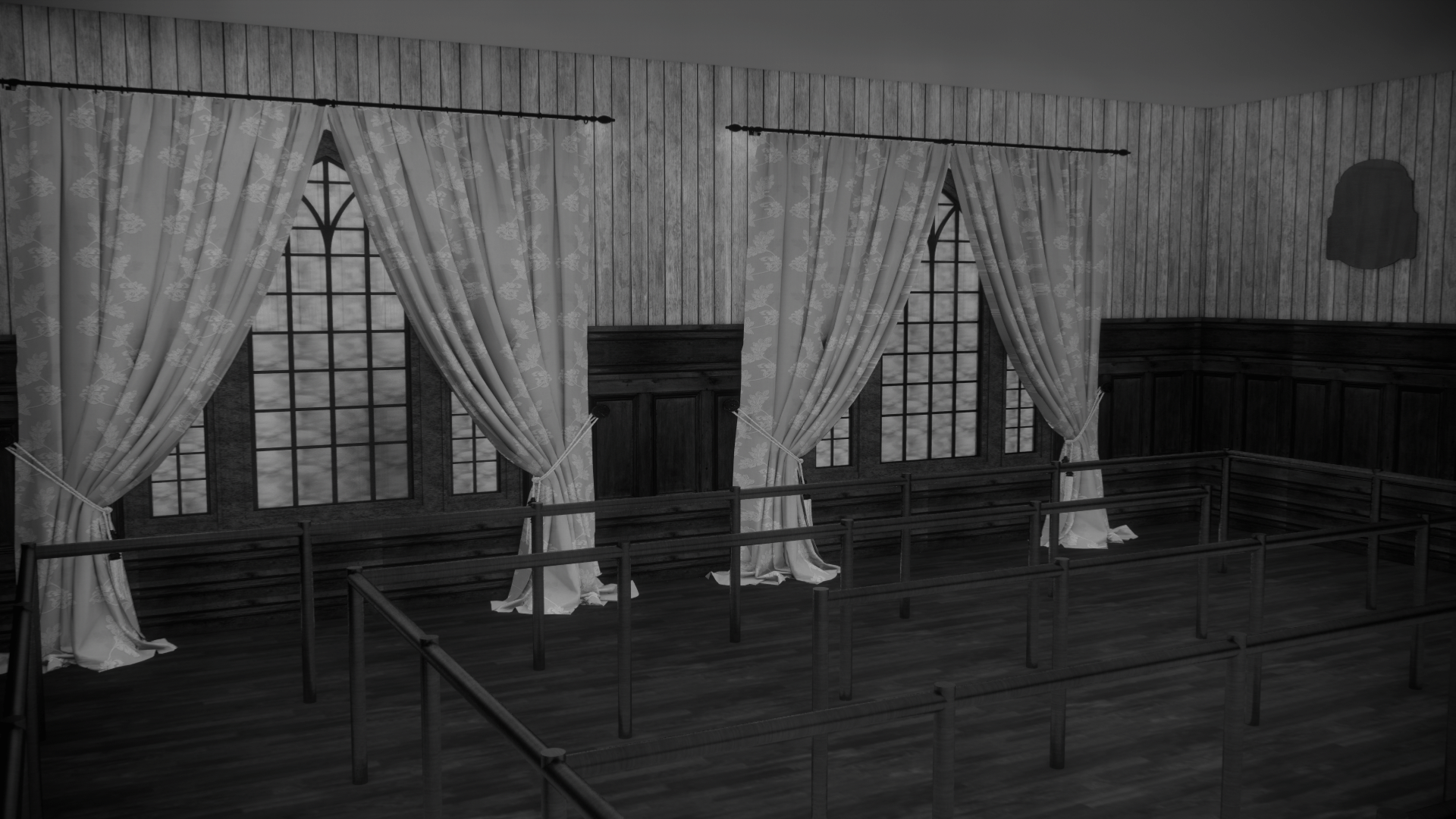
SC-04 DINING ROOM - WINDOW FX
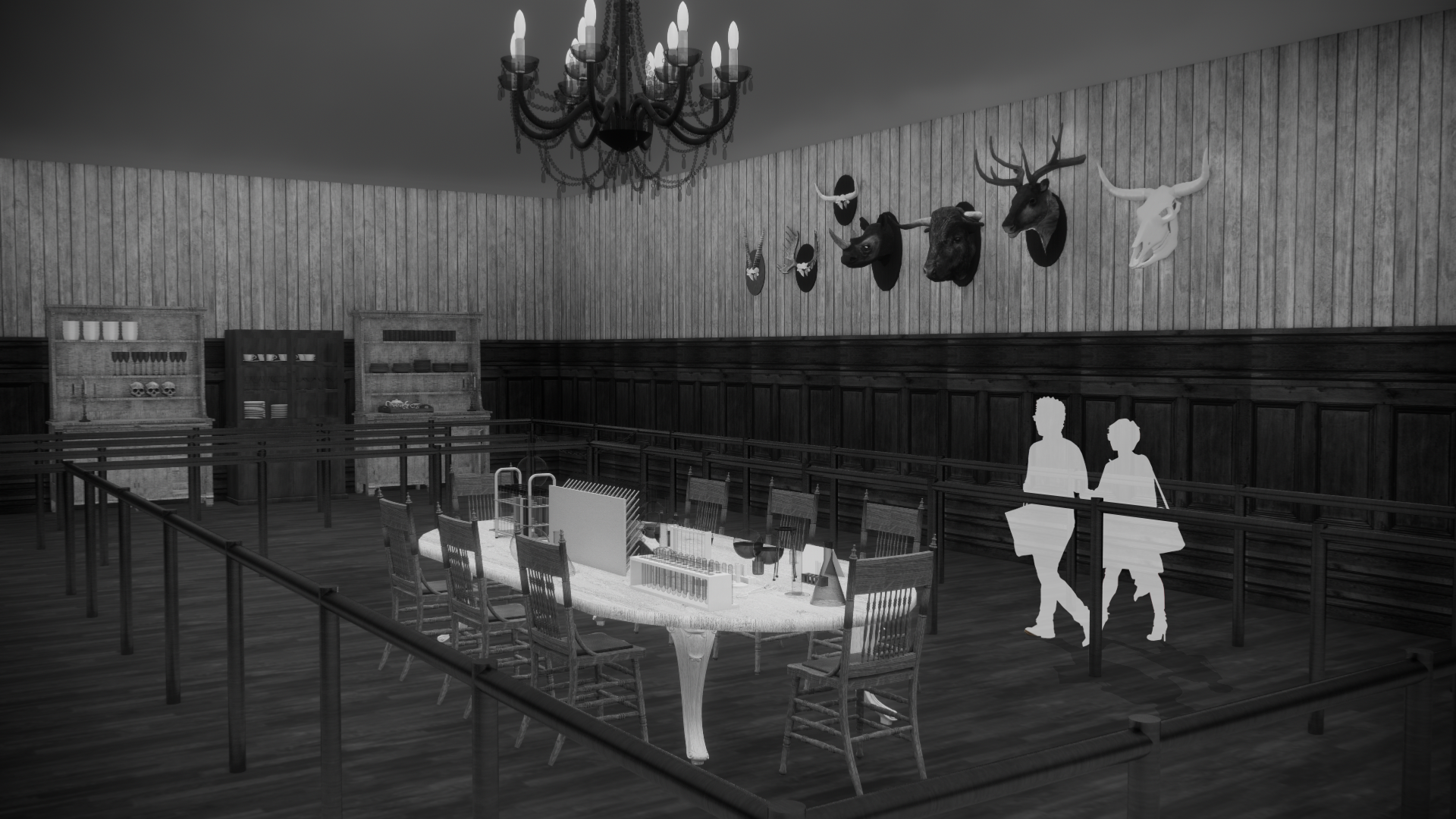
SC-04 DINING ROOM
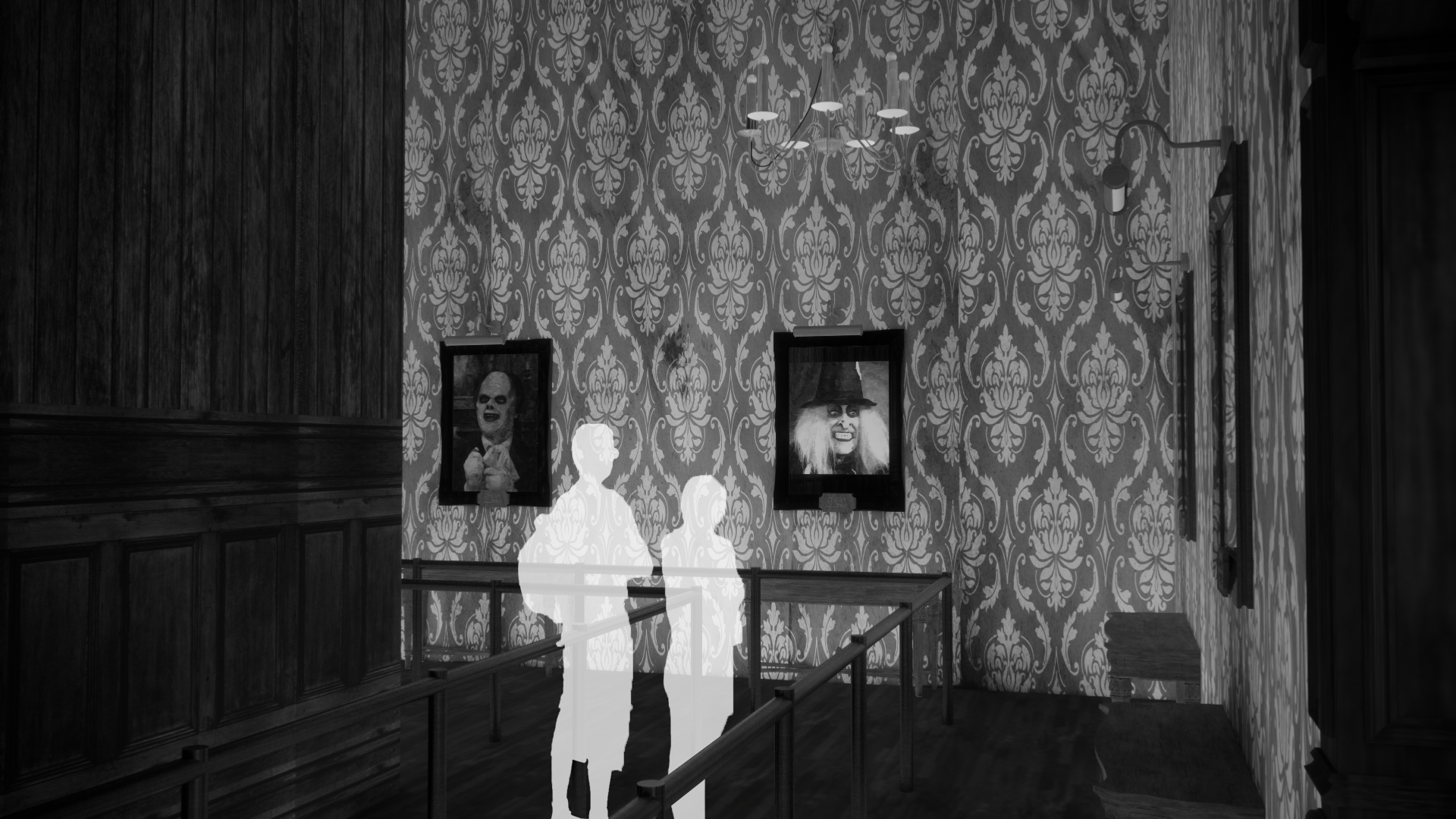
SC-05 HALLWAY - PORTRAIT FX

SC-06 DUNGEON LABORATORY
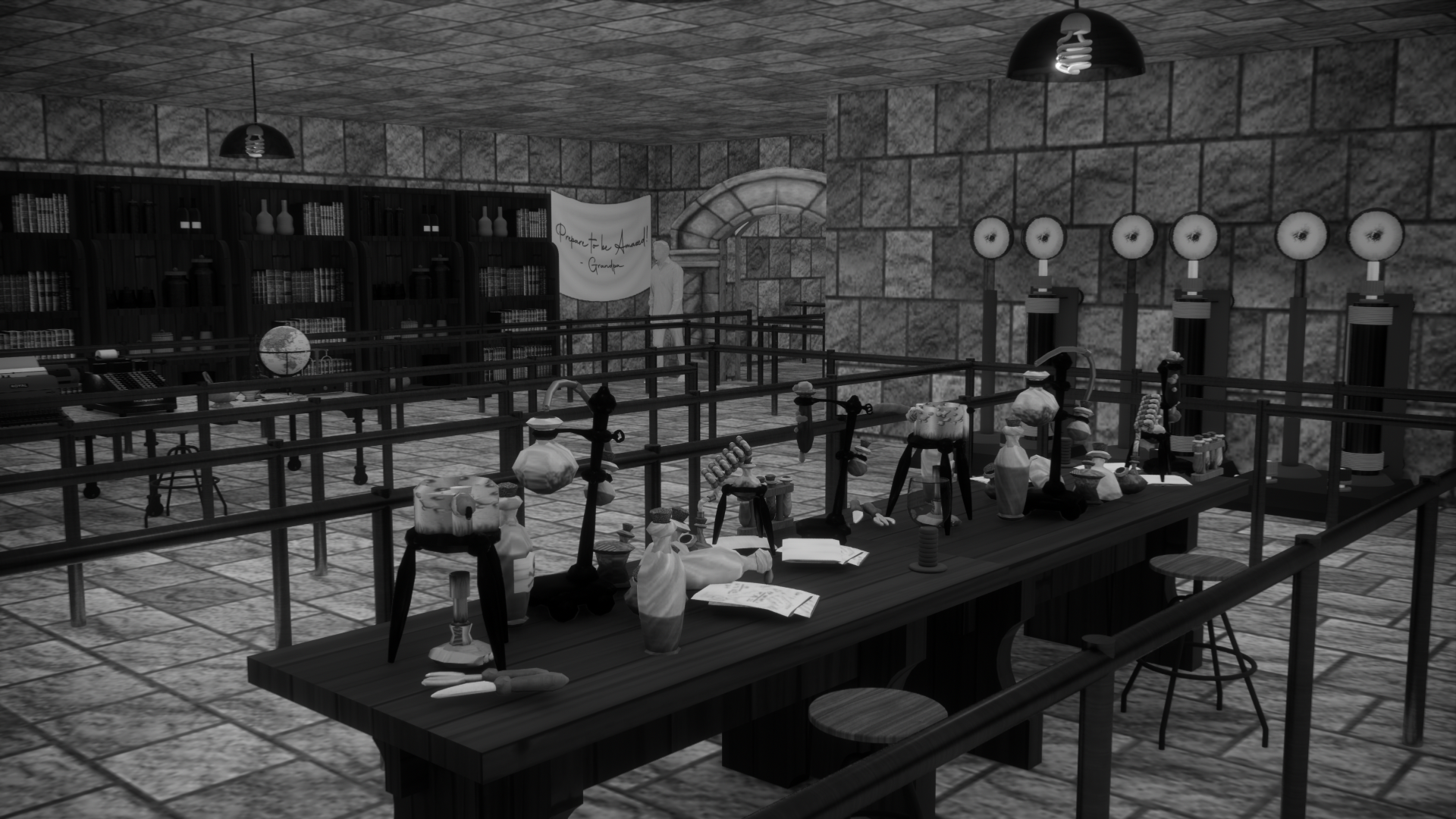
SC-06 DUNGEON LABORATORY
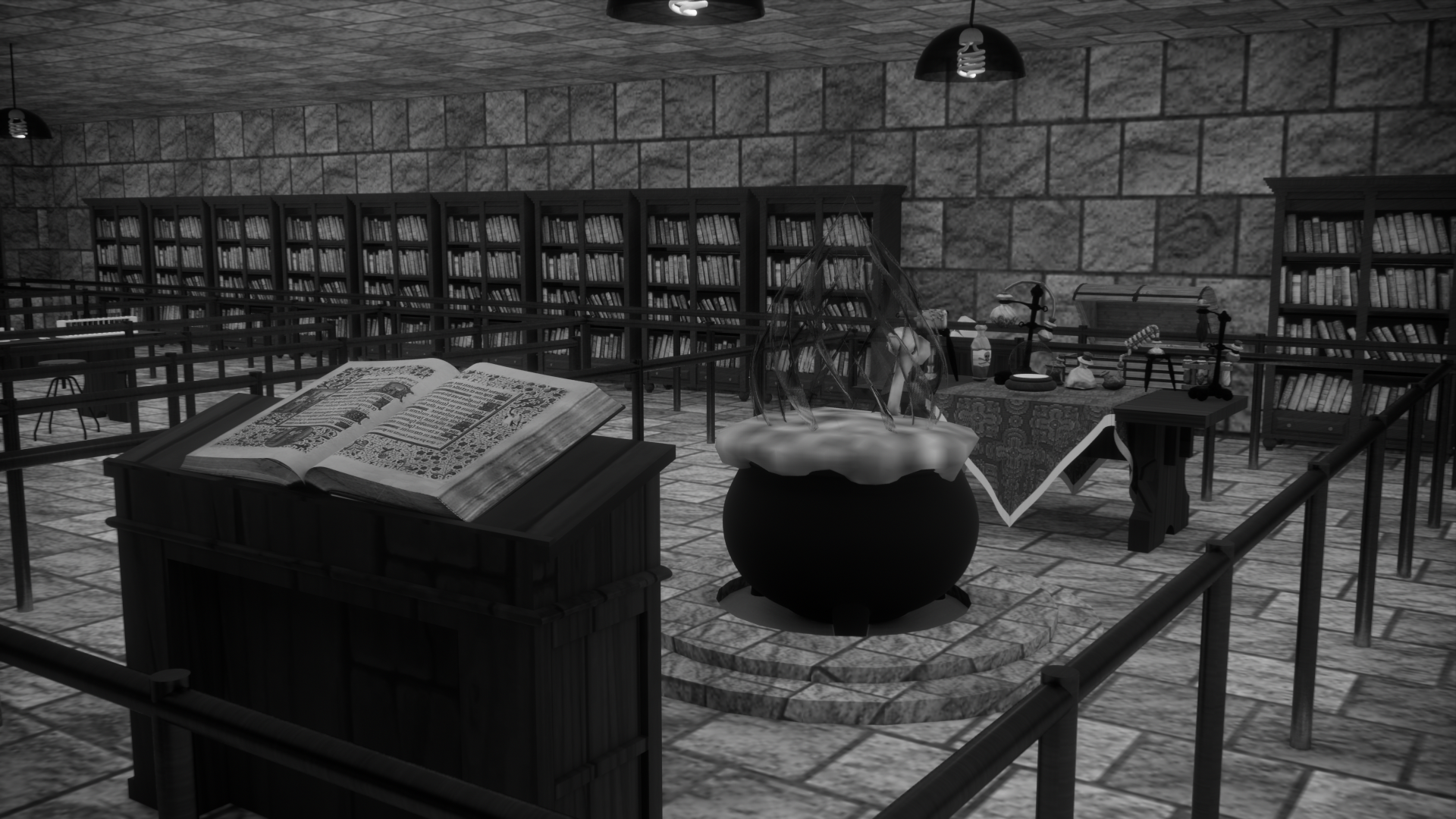
SC-06 DUNGEON LABORATORY
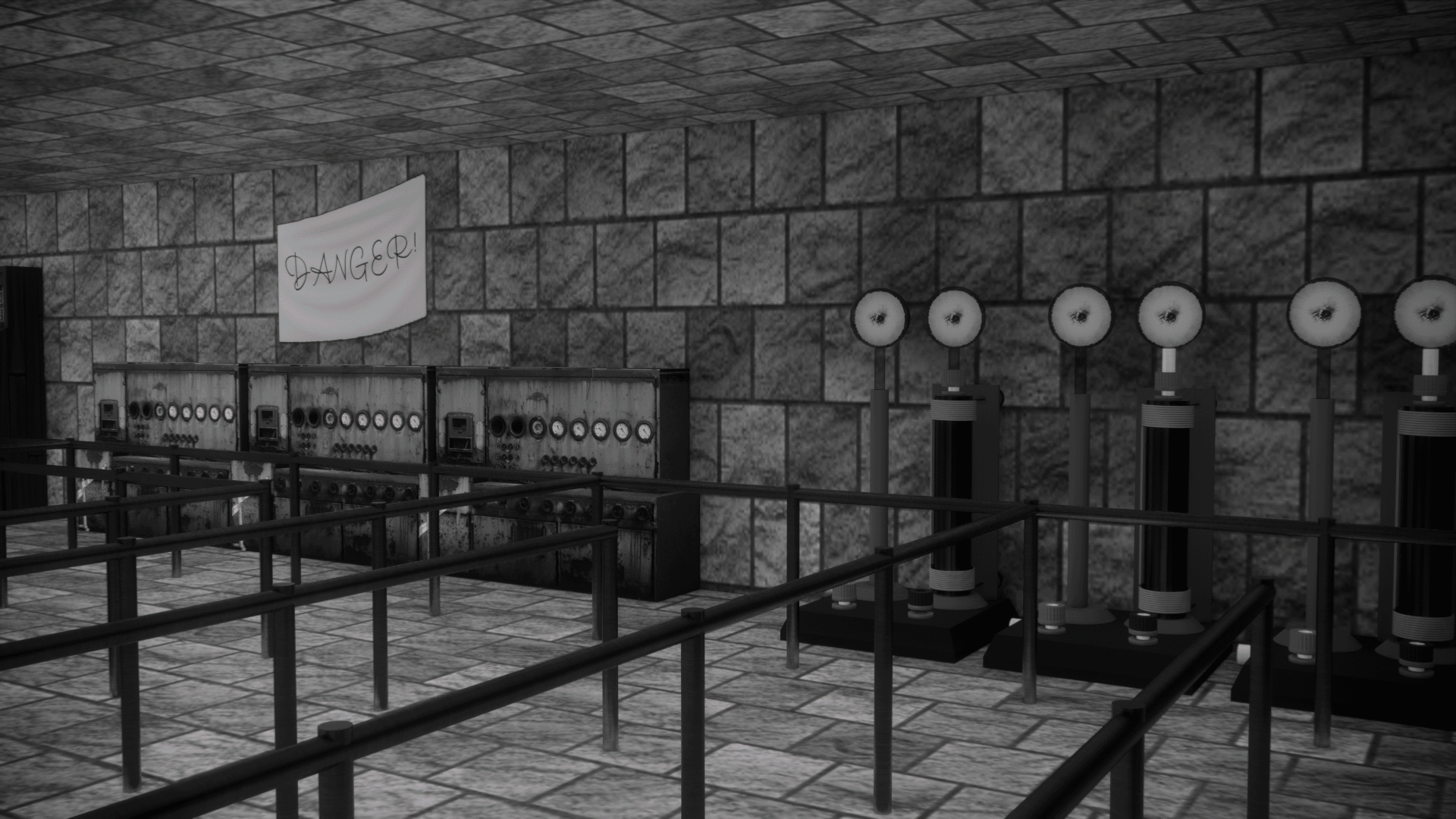
SC-06 DUNGEON LABORATORY - PLASMA FX
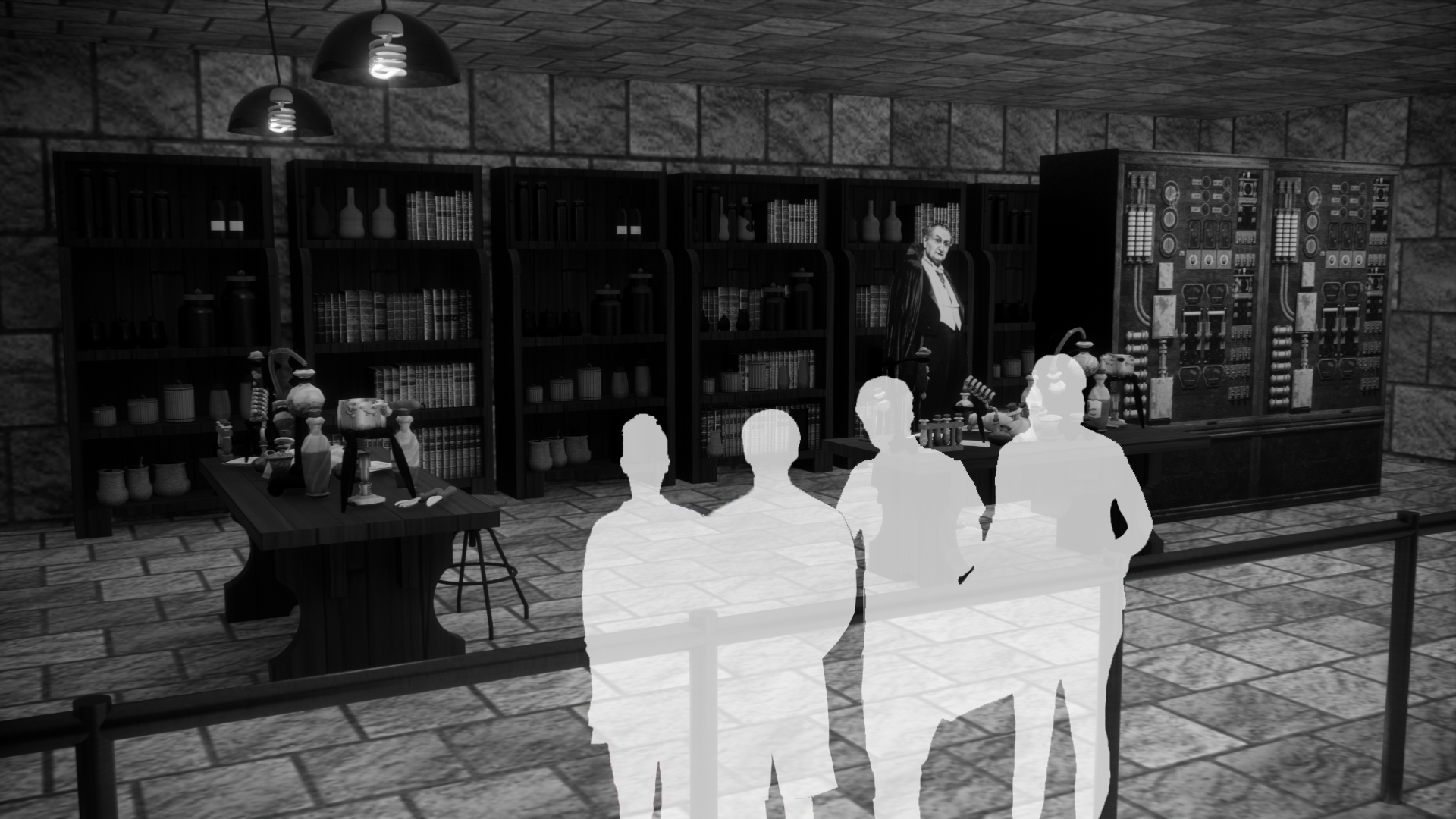
SC-07 PRE-SHOW WORKSHOP

SC-07 PRE-SHOW WORKSHOP - ANIMATED FIGURE FX
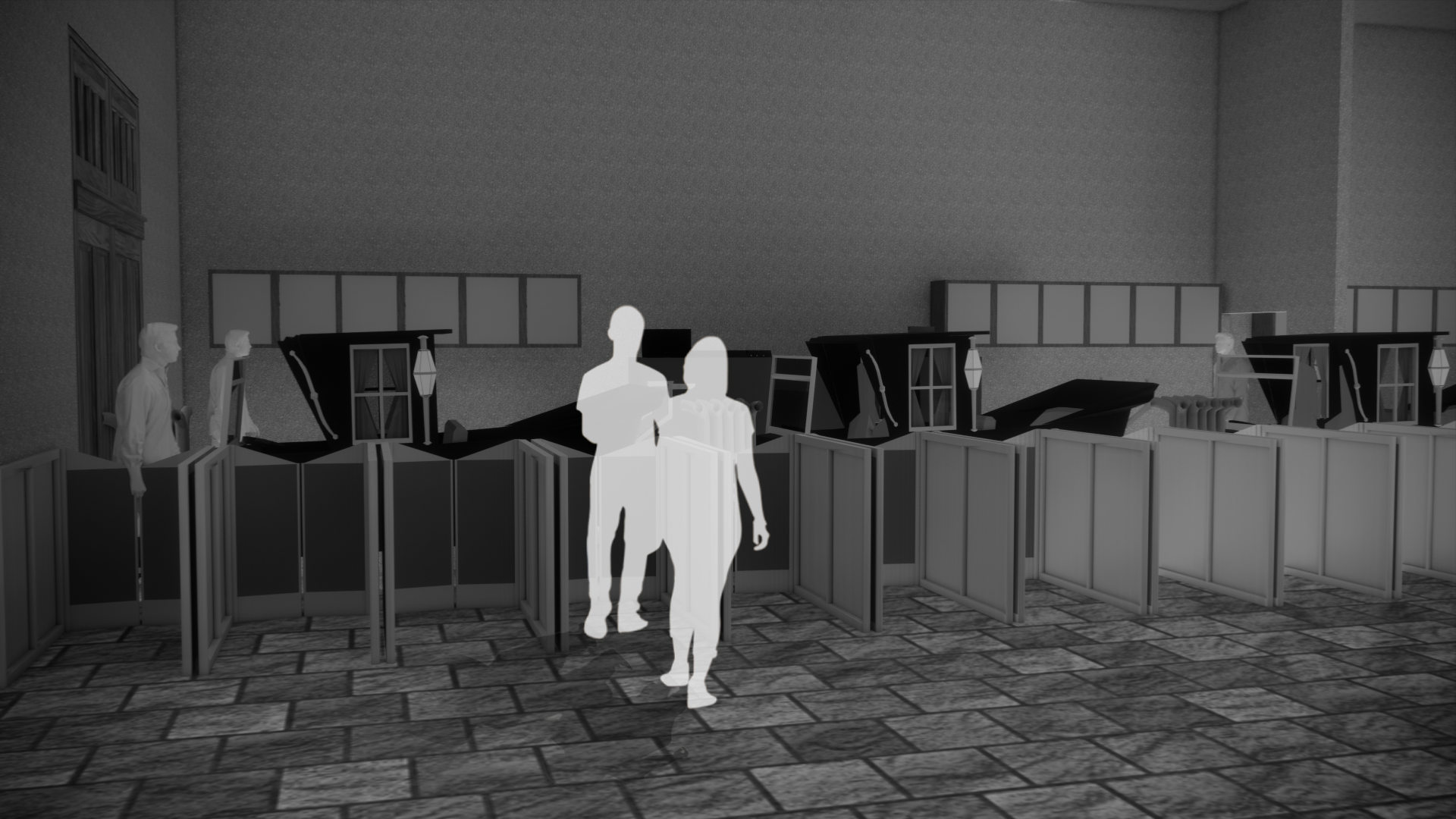
SC-08 LOADING GARAGE
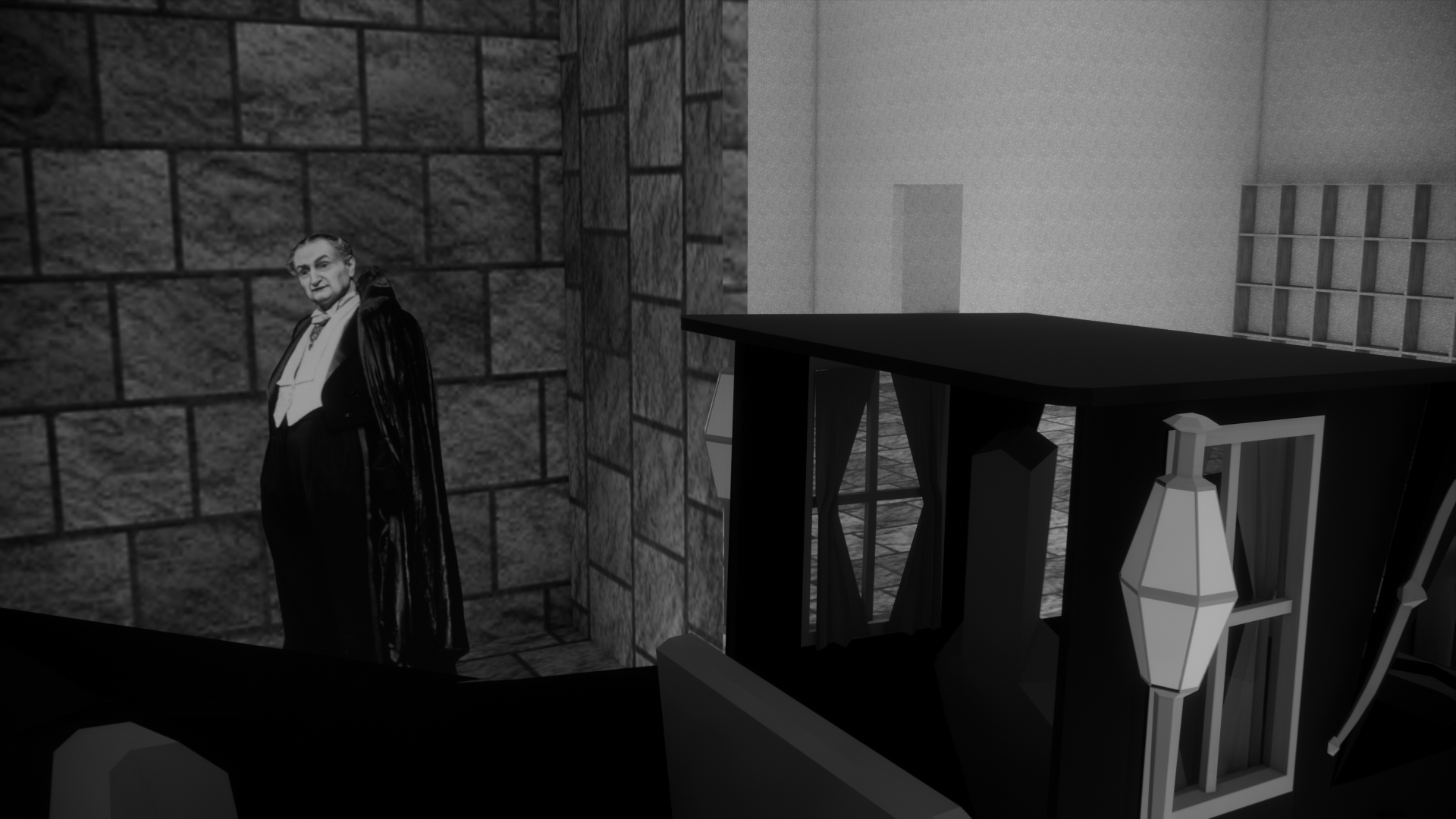
SC-09 UNLOADING GARAGE - ANIMATED FIGURE
FULL QUEUE WALK-THROUGH VIDEO
