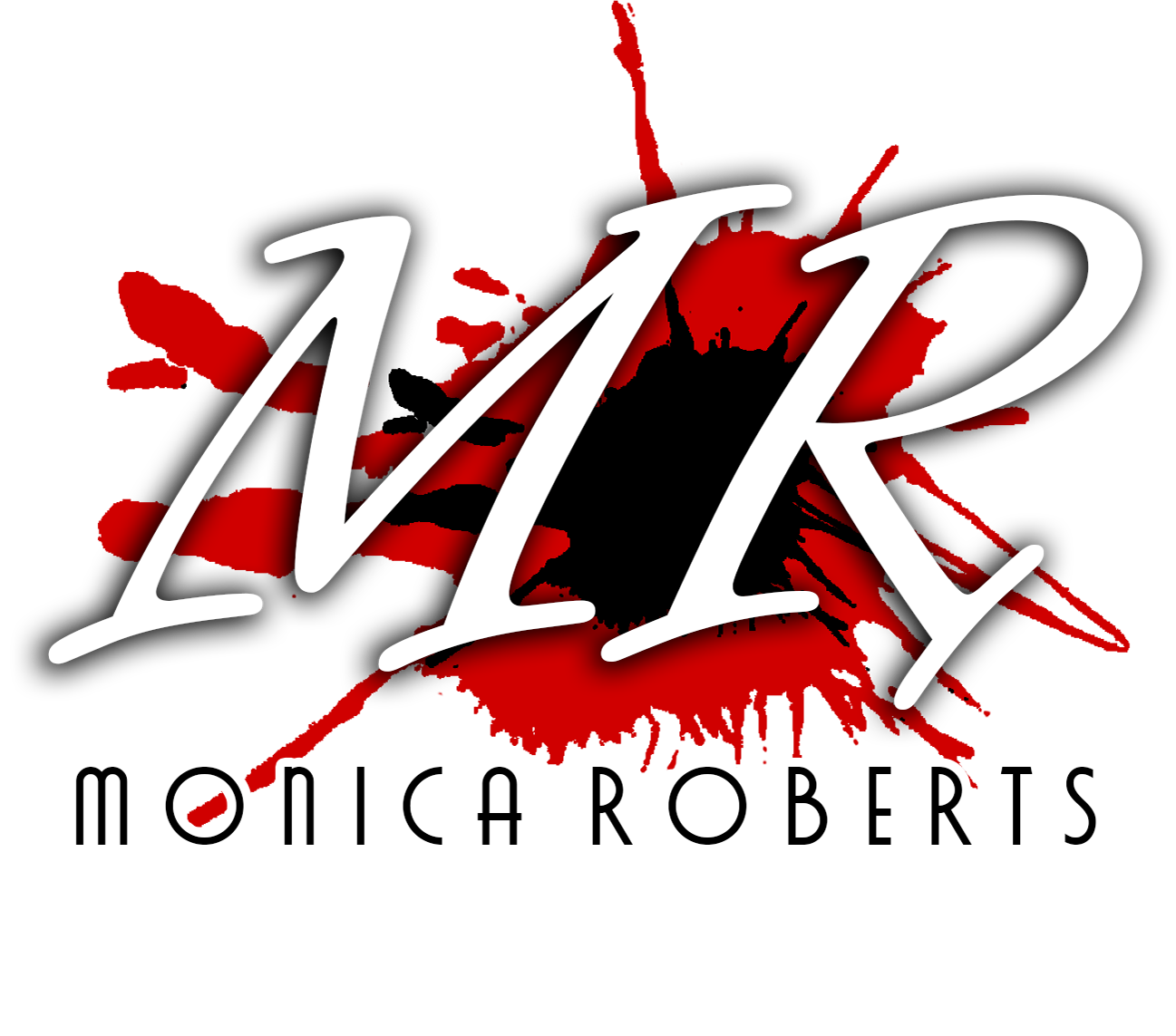Professional project developed for a brand hotel. Individual efforts include space planning, FF&E selection, material selections, CAD drafting, Photoshop rendering, and presentation assembly.
guestroom PLAN drawings
SUITE PLAN drawings
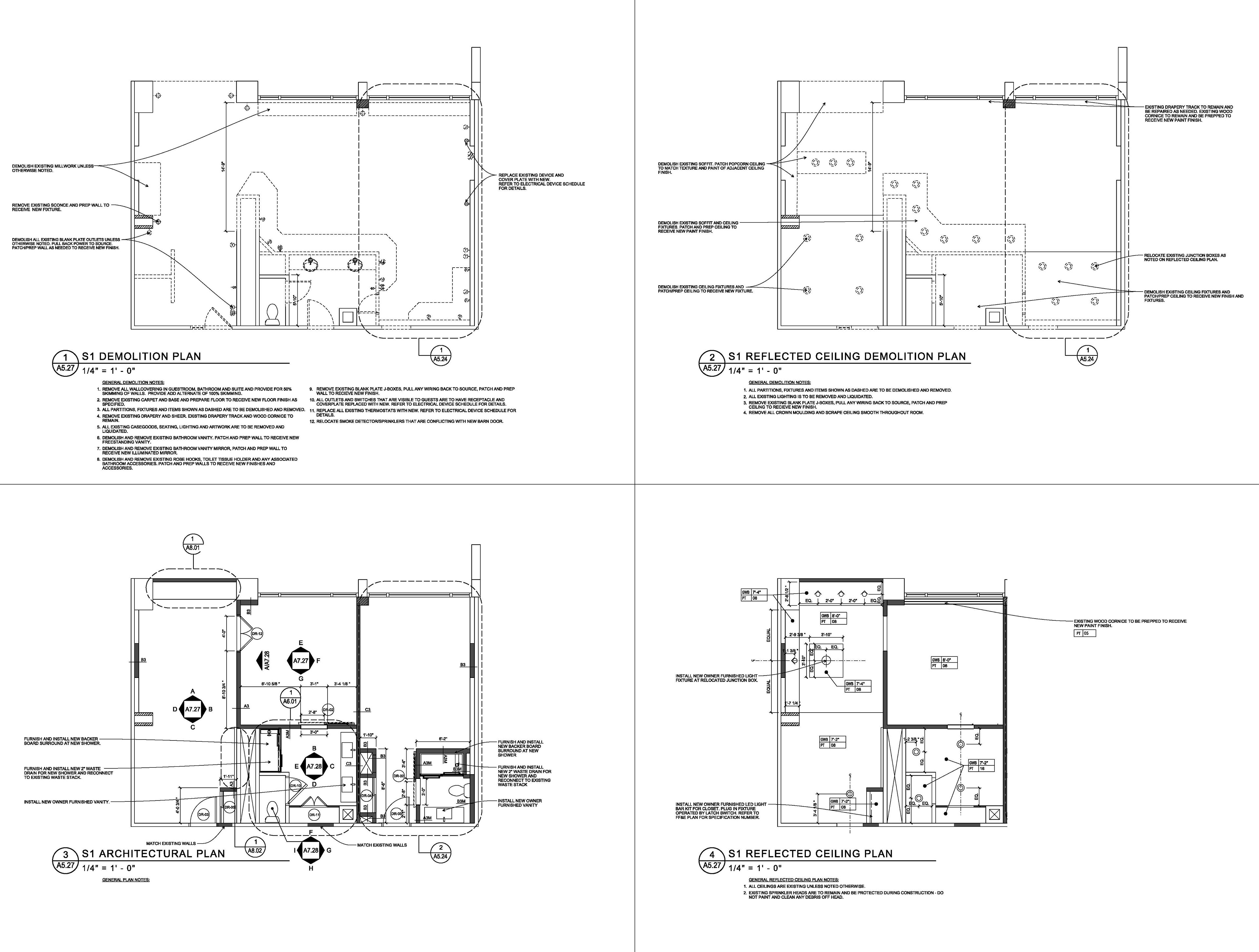
Suite Enlarged Demo, Demo RCP, Architectural & RCP Plans
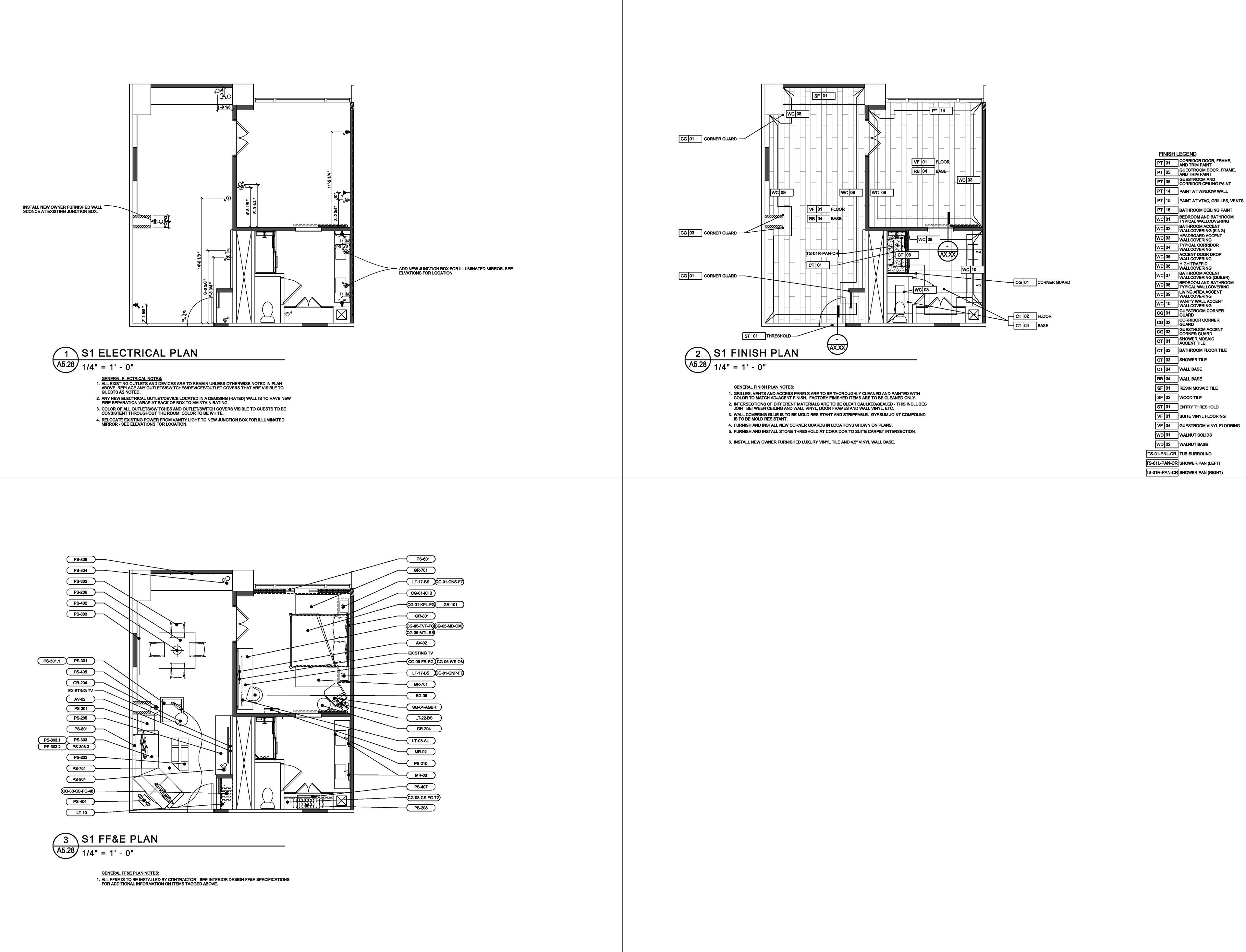
Suite Enlarged Electrical, Finish, & Furniture Plans
guestroom ELEVATION drawings
SUITE ELEVATION drawings
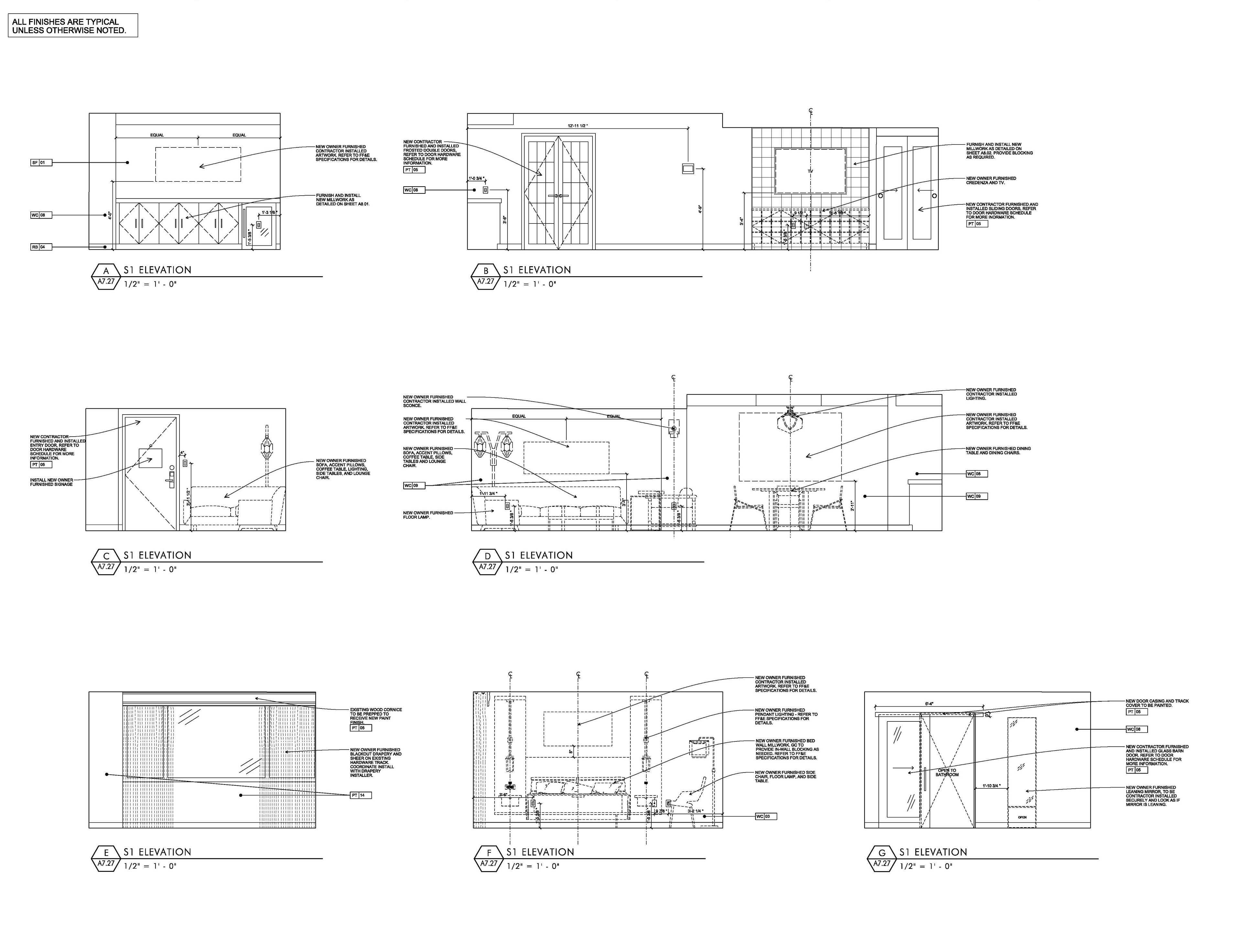
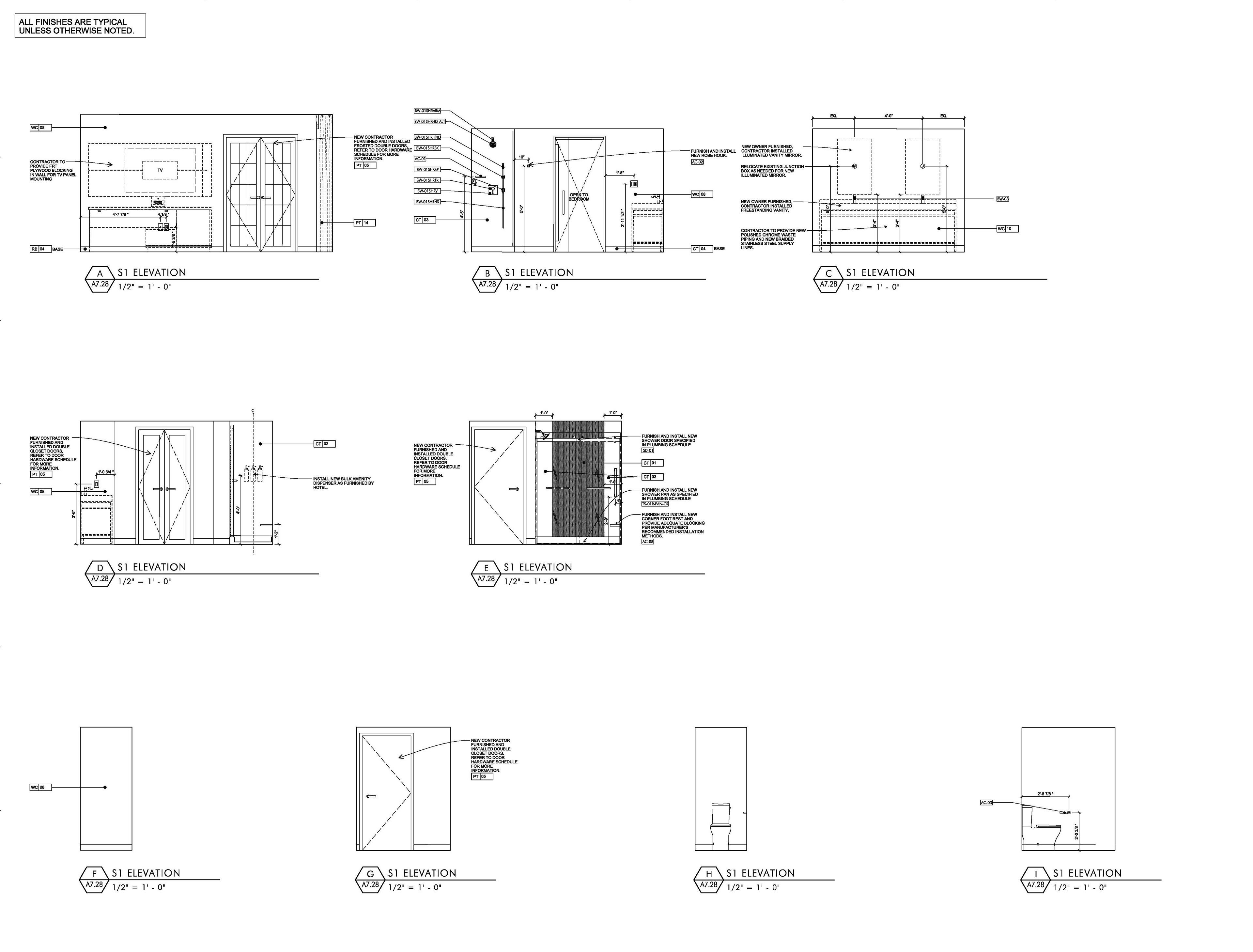
SUITES FF&E PRESENTATION
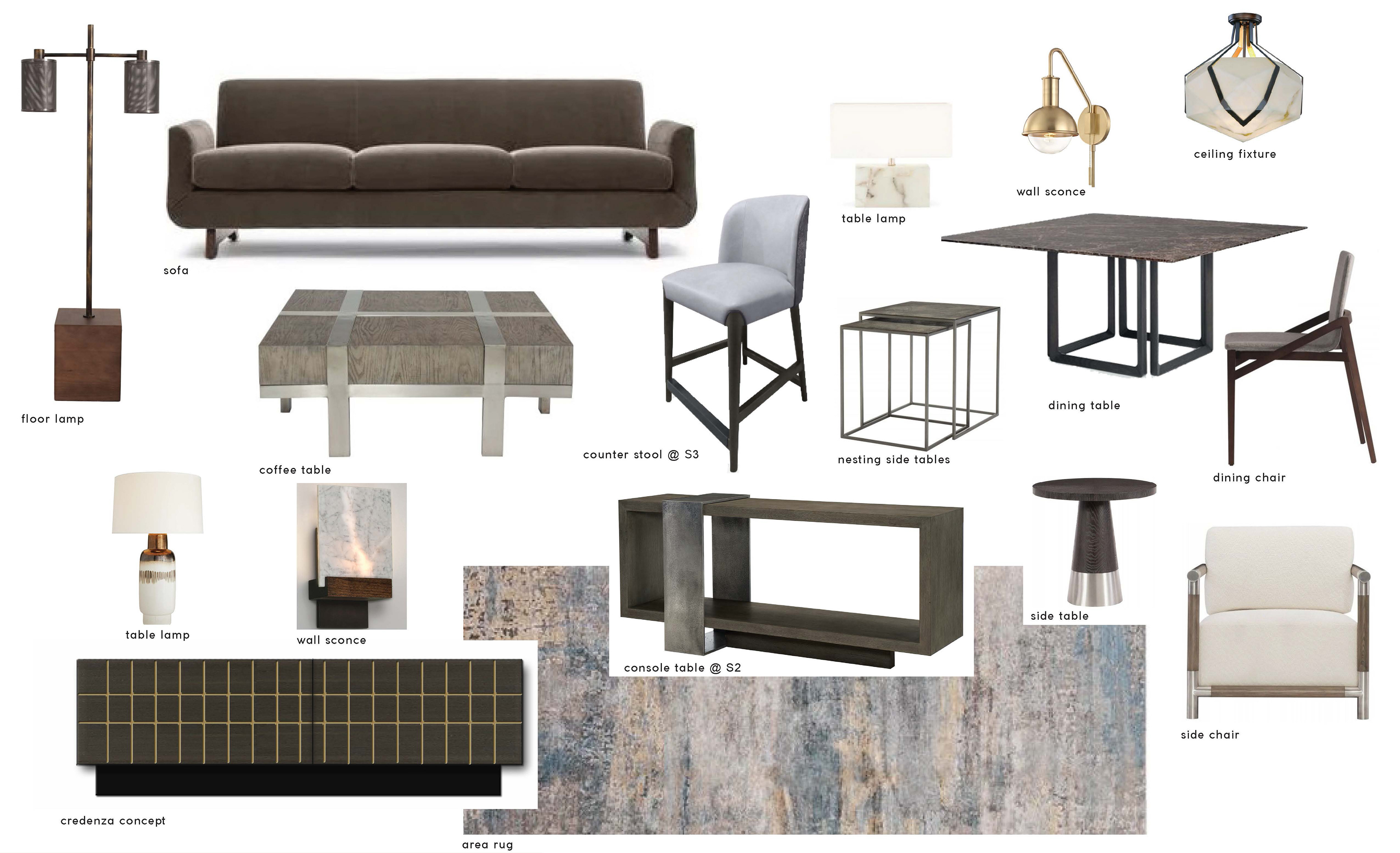
FF&E Selections
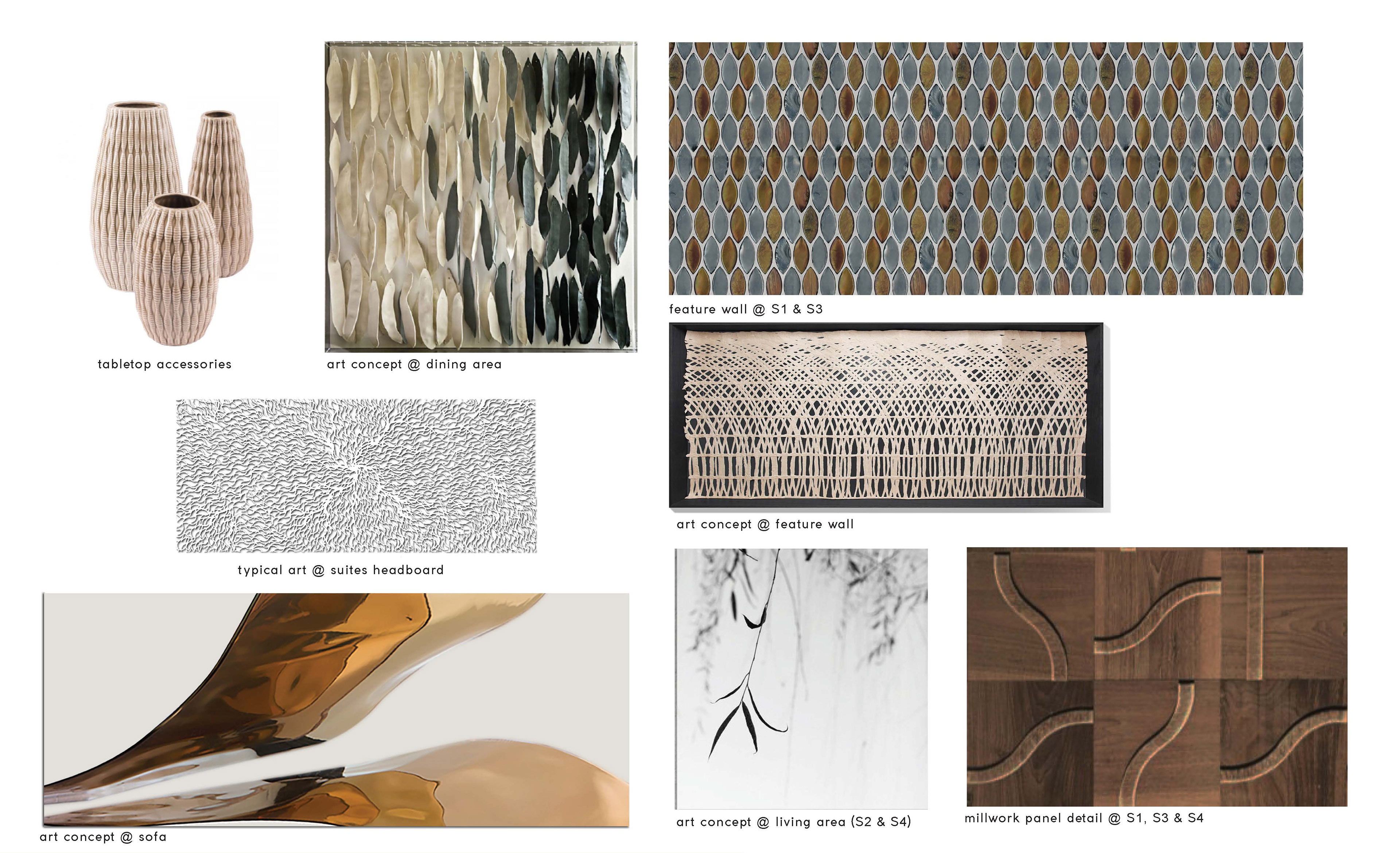
Artwork Selections
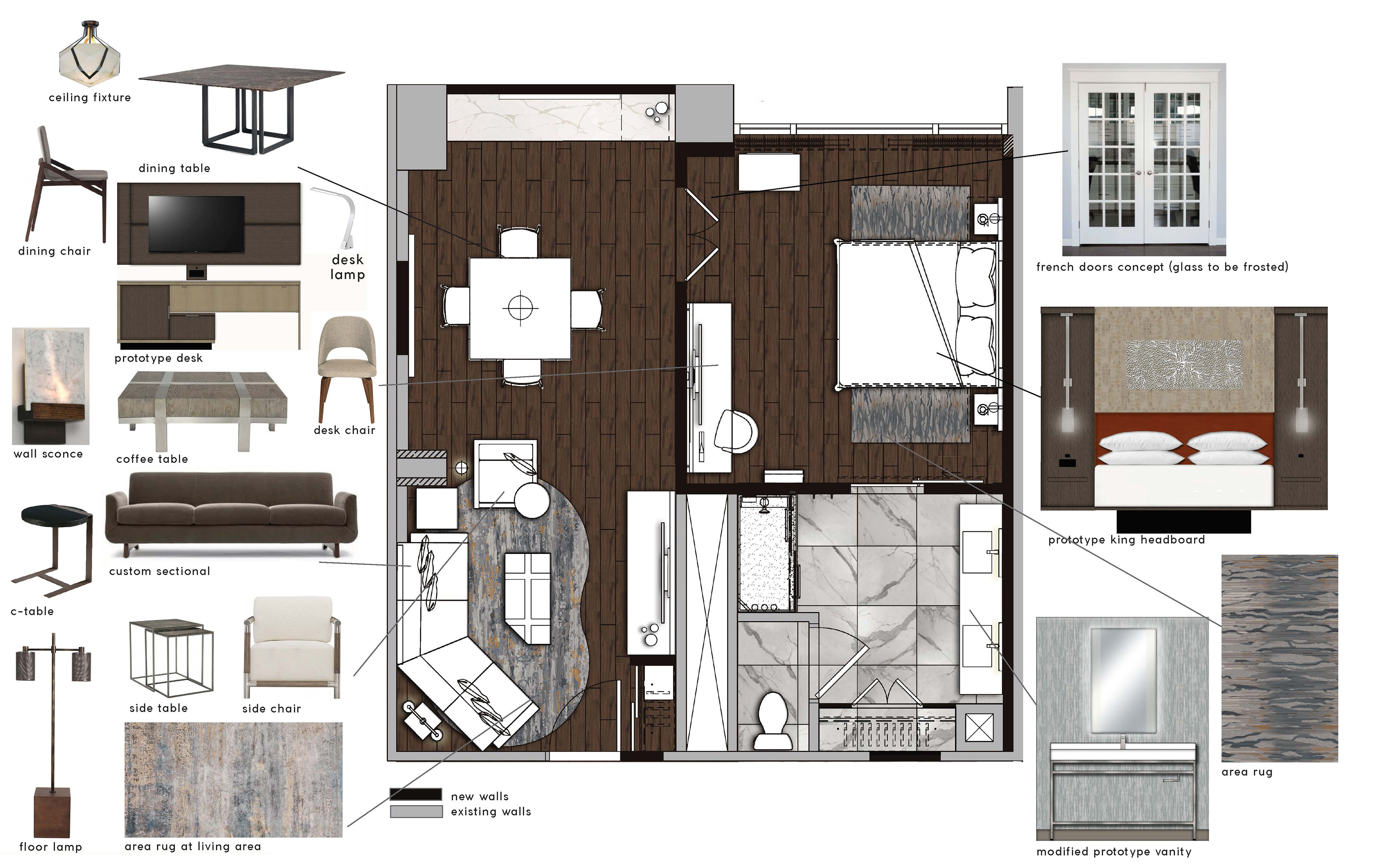
Suite Layout Board

Wall Elevation
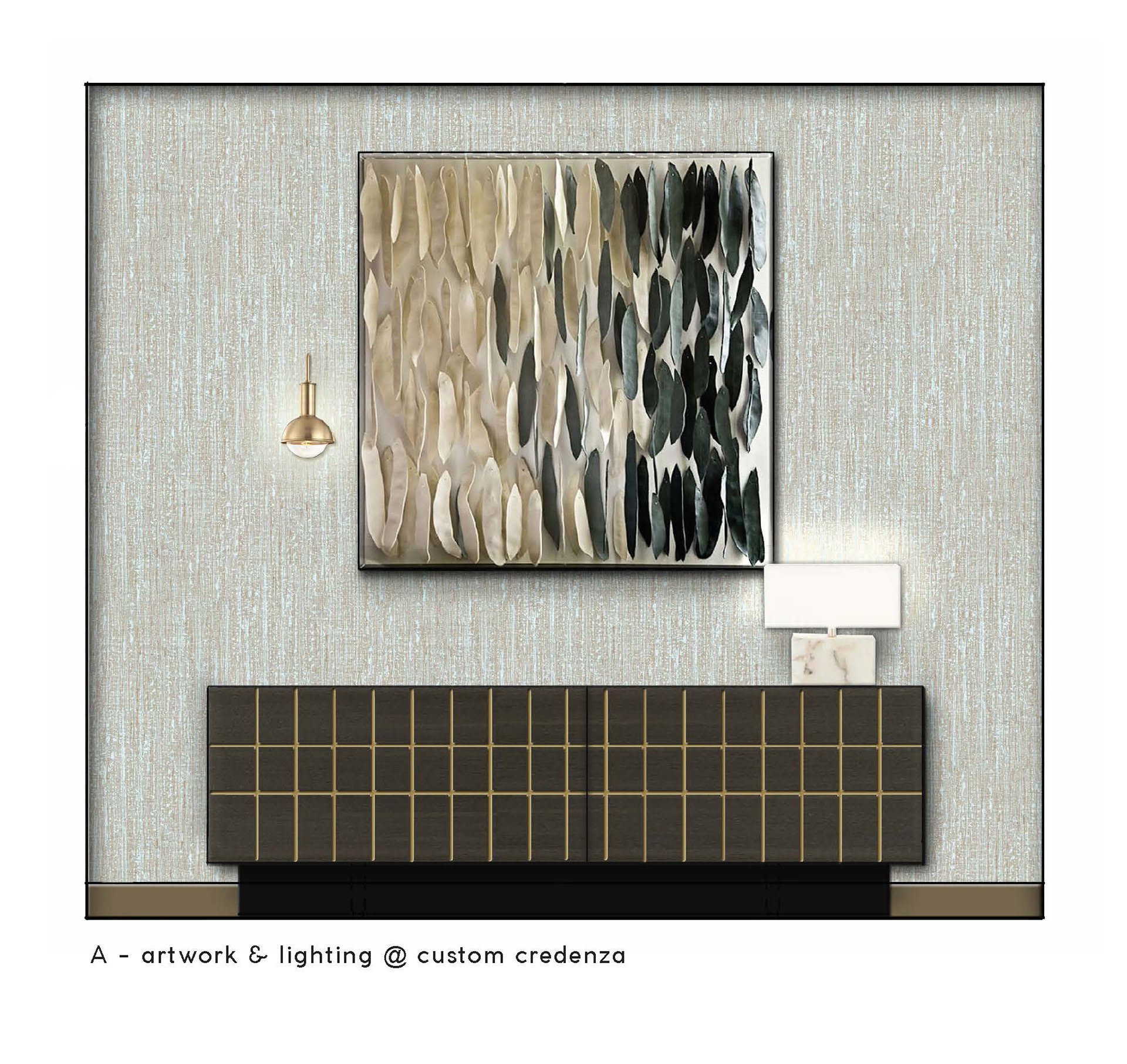
Wall Elevation

Wallcovering Elevation

Vanity Elevation
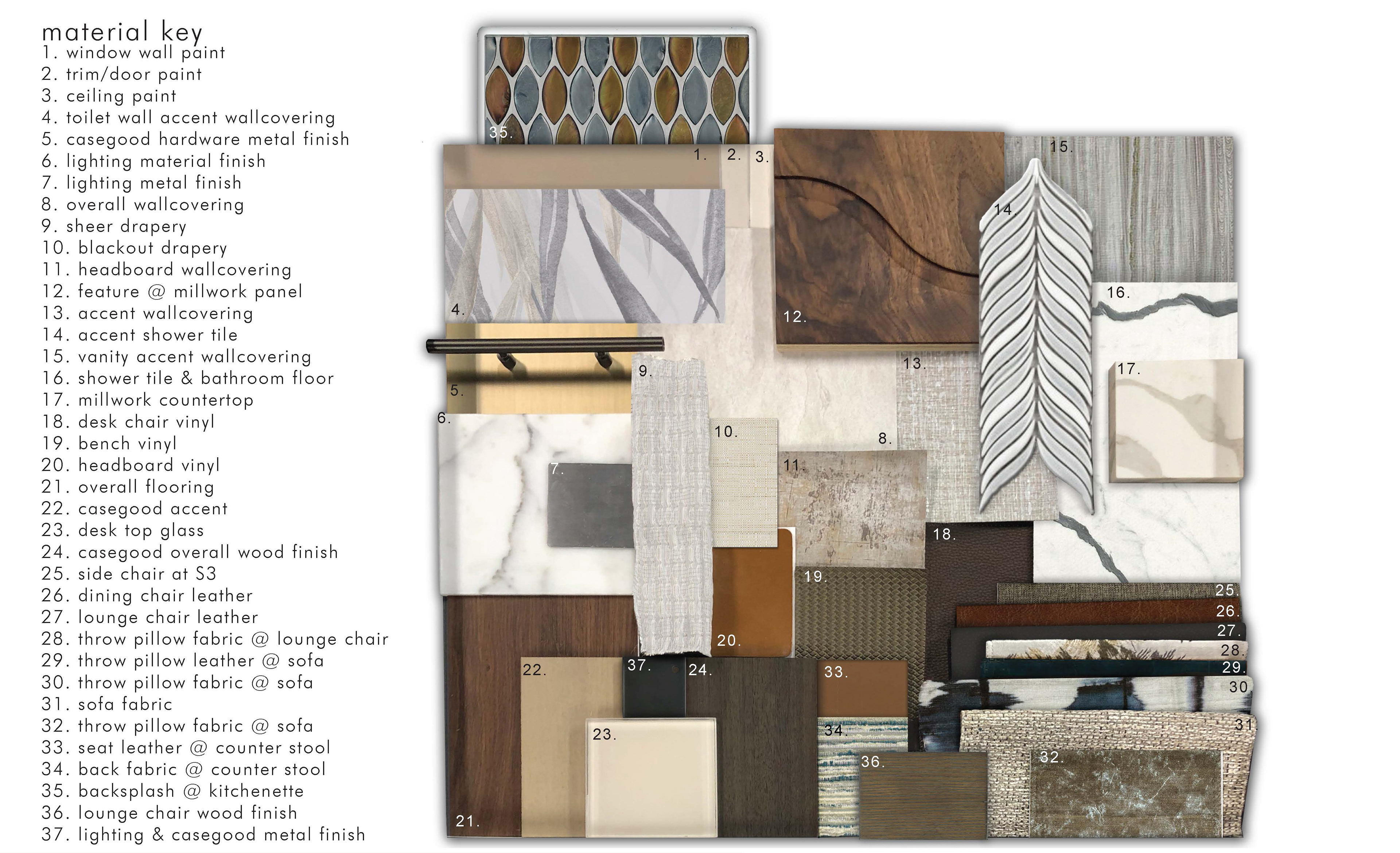
Material Board
suites area rugs, corridor & meeting room carpet development
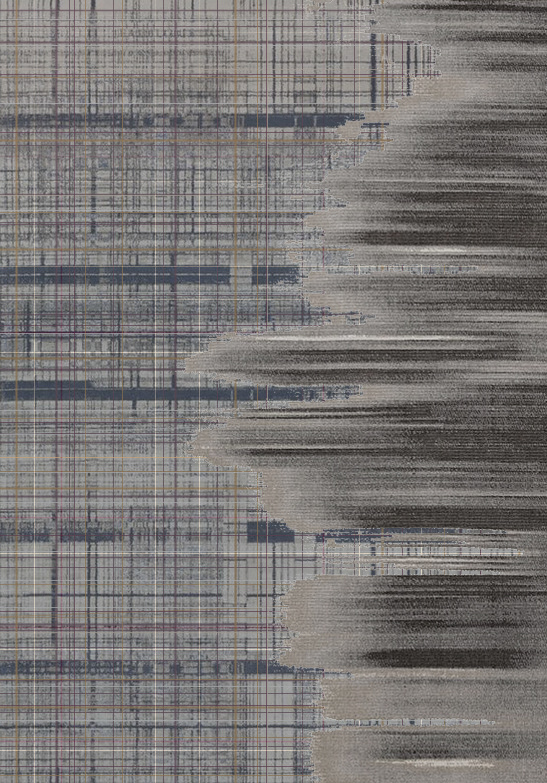
initial concept

initial concept designs ideas

design draft

draft from manufacturer

final corridor carpet design

final meeting room carpet design
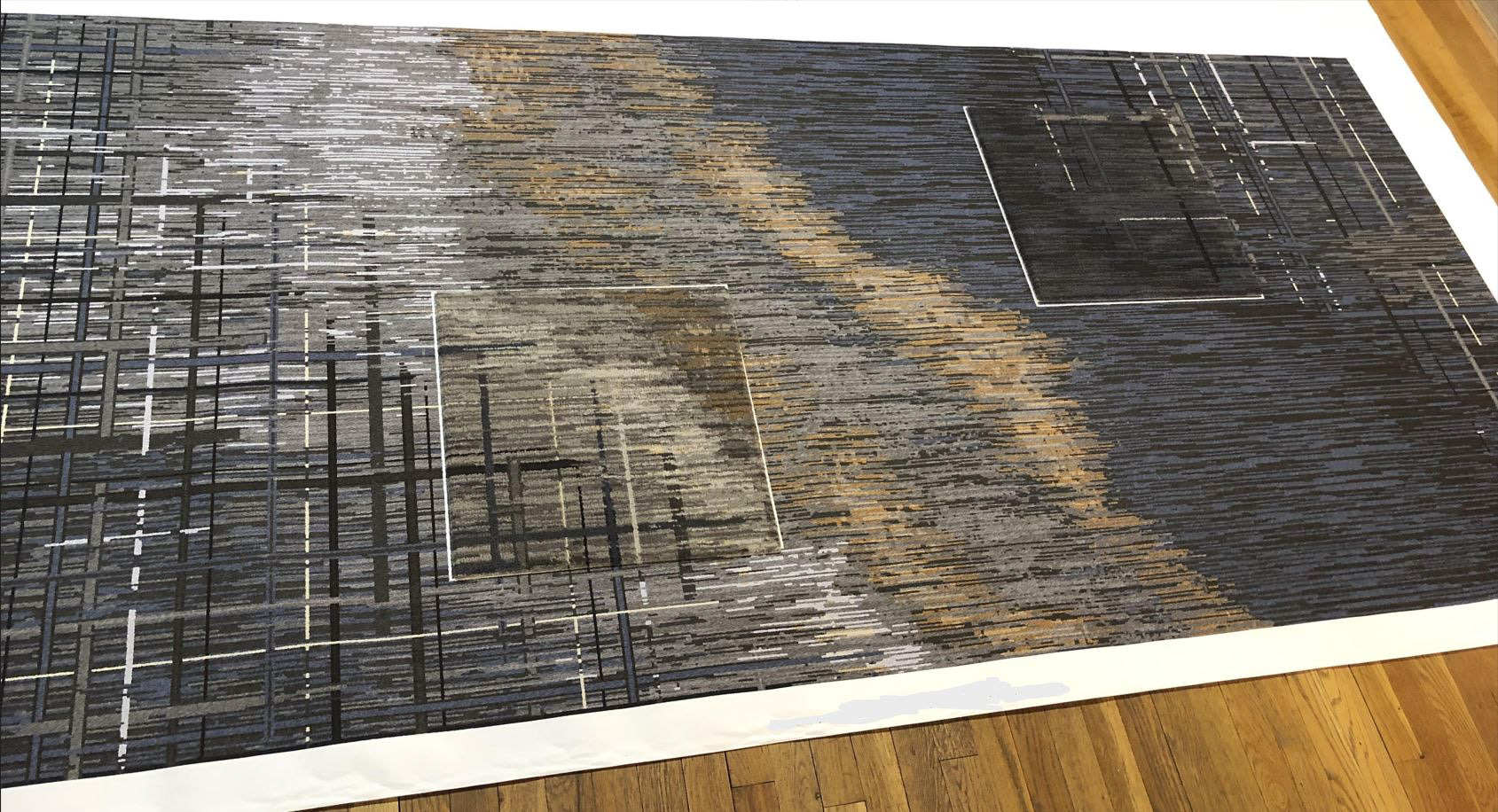
final design mock-up sample

Installed Corridor CarPet

Installed Meeting Room CarPet

Installed Meeting Room CarPet
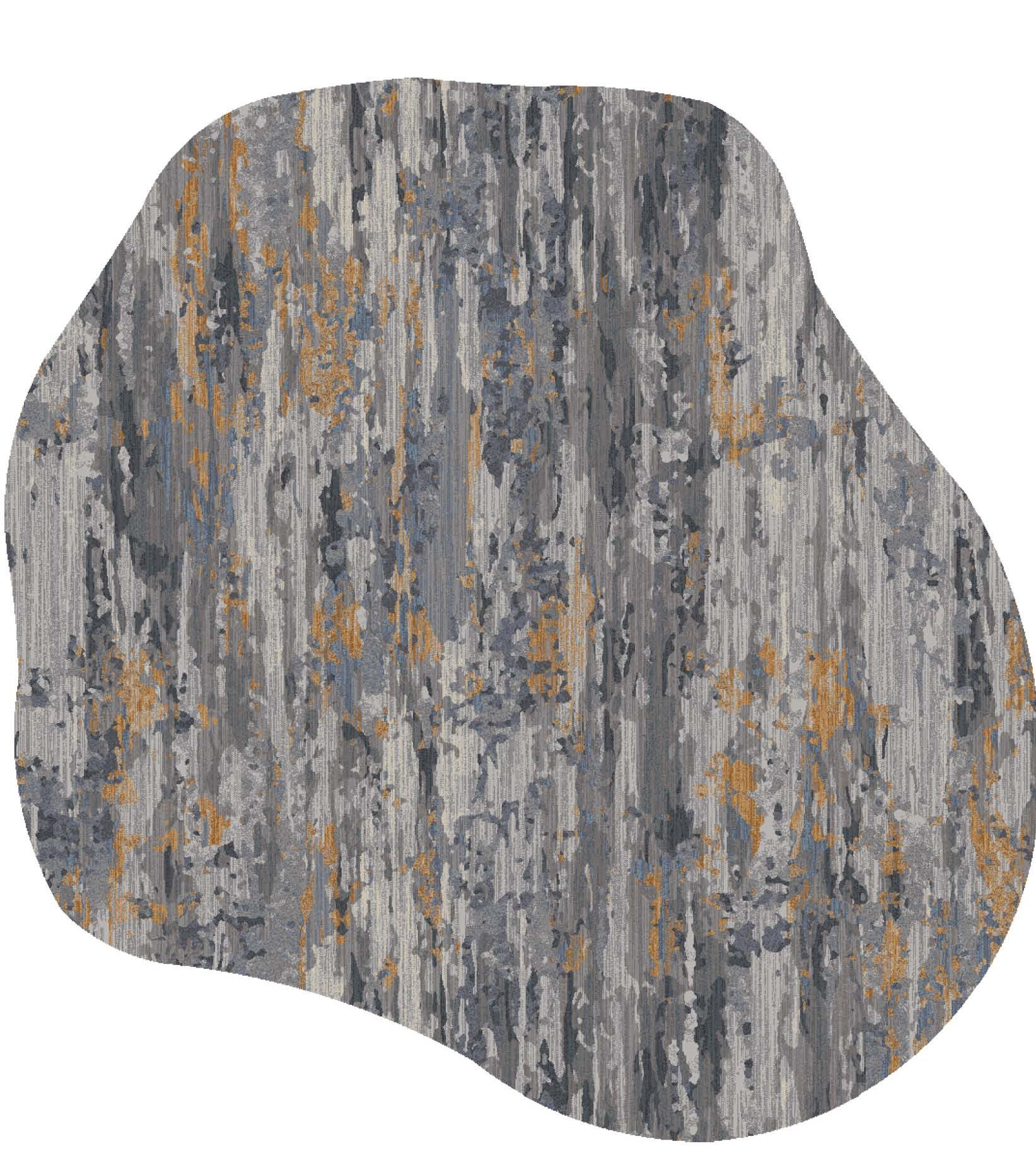
suite rug from manufacturer

suite rug samPle

installed suite area rug
Suites - installed ff&e Photos

Suite FF&E

Suite FF&E

Suite FF&E

Suite FF&E

Suite FF&E

Suite FF&E

My Wallcovering Design

My Wallcovering Design

