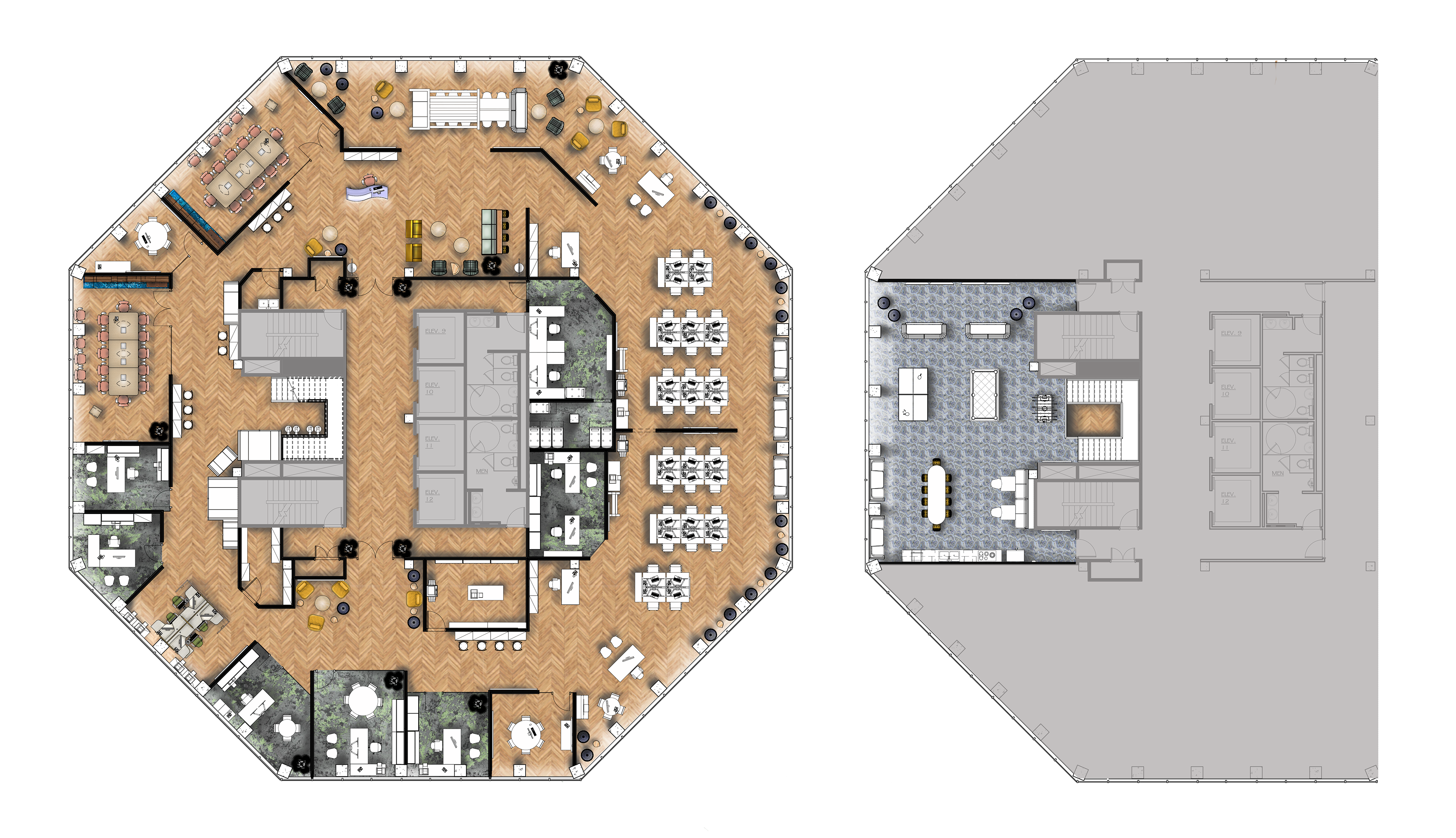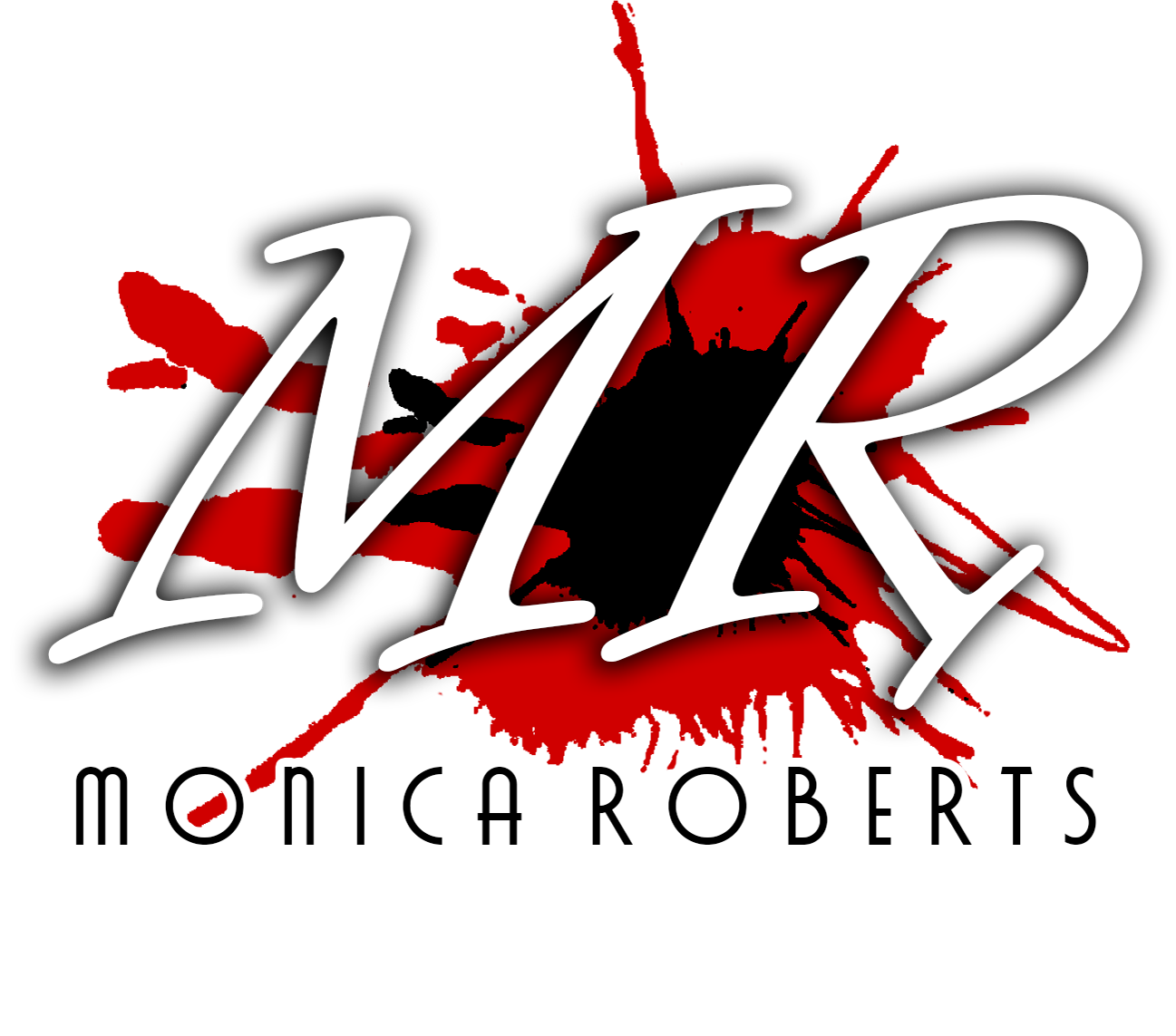16,000 sq. ft. office design synthesized using Adobe Photoshop, Adobe InDesign, Revit, and AutoCAD, incorporating systems furniture, and inspired by mid-century interiors and the artwork of famed artist John James Audubon.
rendered floorPLAN

Rendered Floorplans
elevation drawings

Entry Wall Elevation

Meeting Room Wall Elevation

Break Room Wall Elevation
Presentation boards

Mood Board

Concept Presentation Board

Entry Presentation Board

