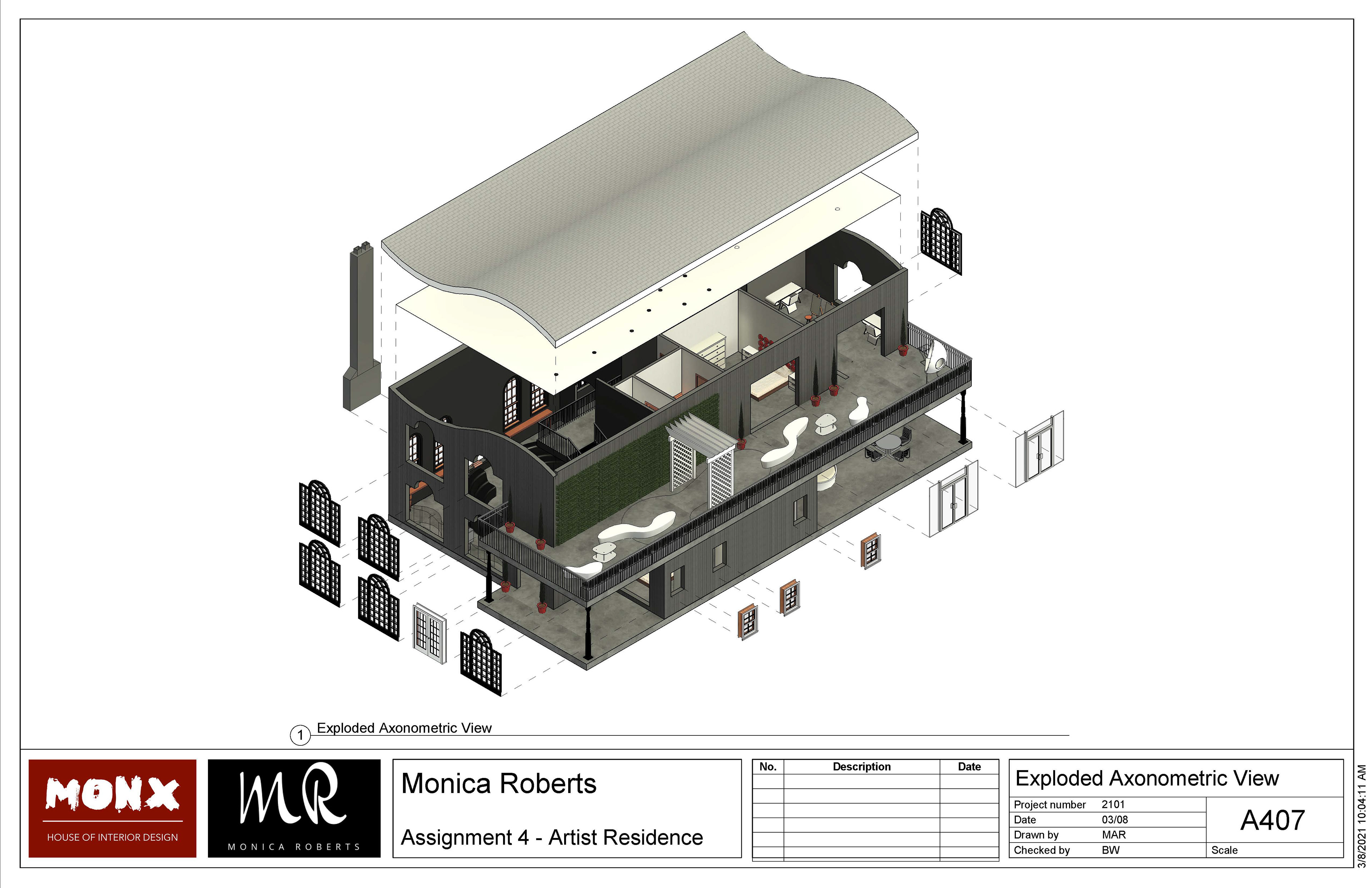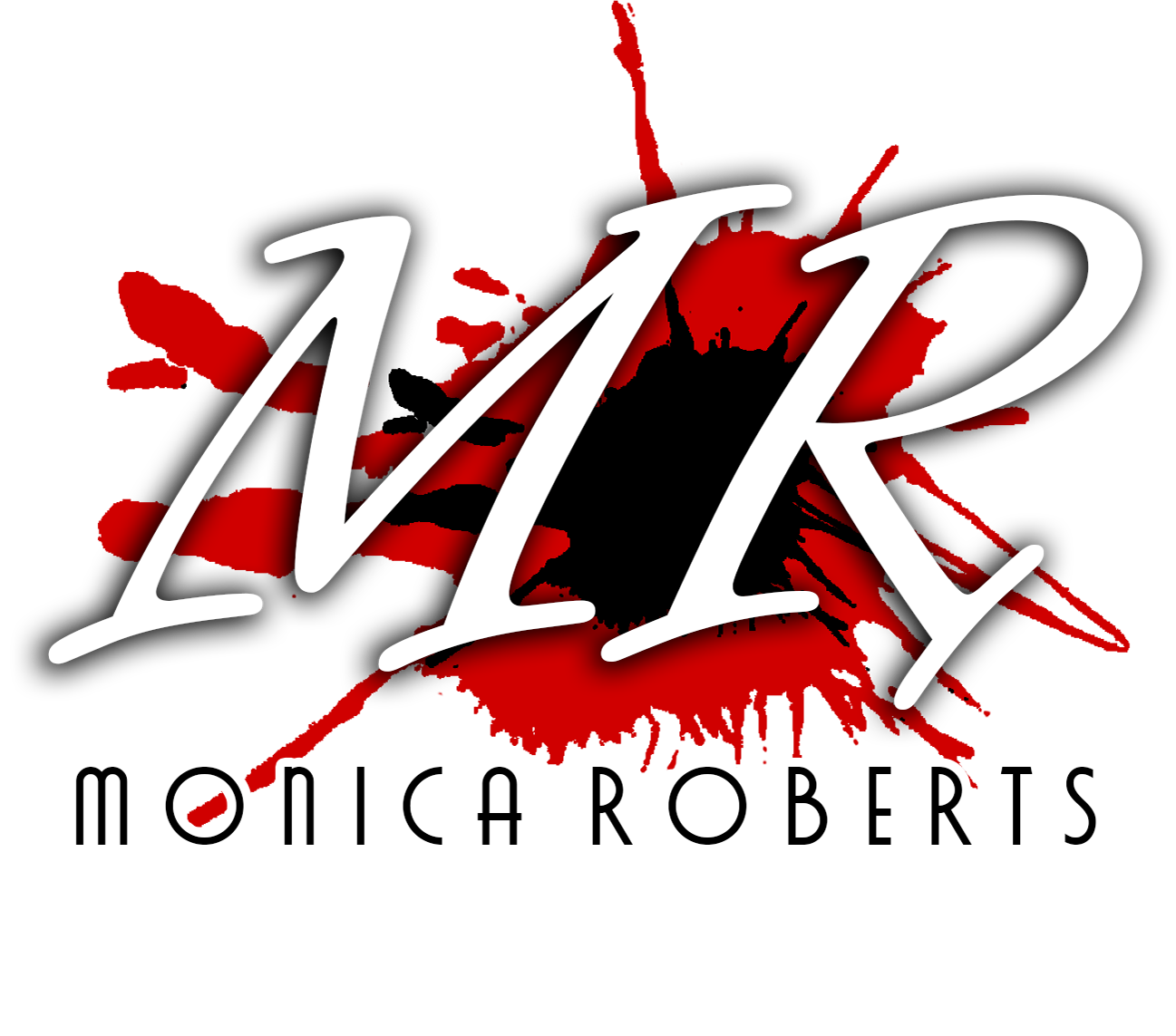Fictional design project to create an idyllic residence for an artist. I chose iconic film director, Tim Burton and his family. Created using Revit and later rendered with Adobe Photoshop.
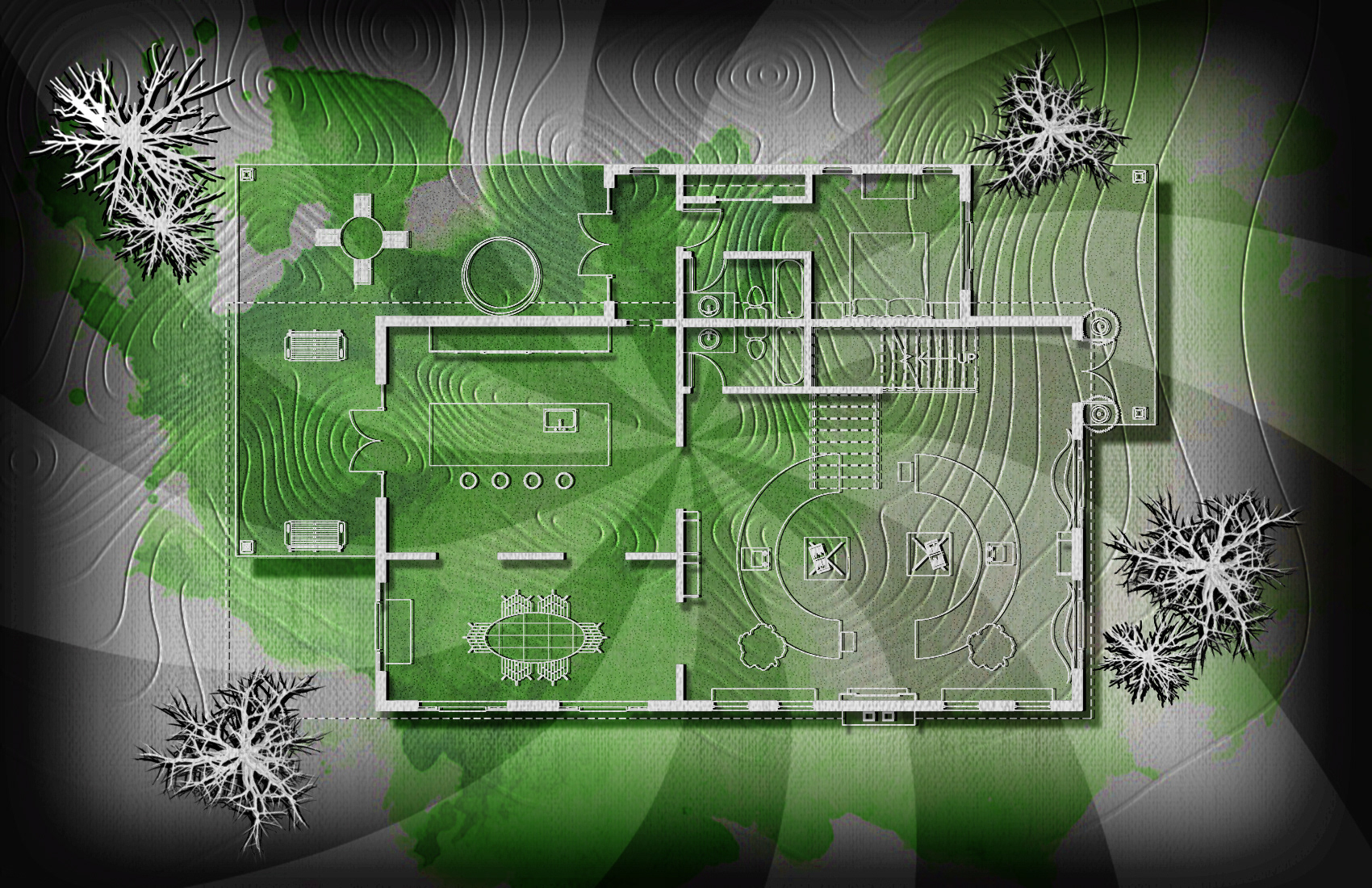
Rendered Floorplan
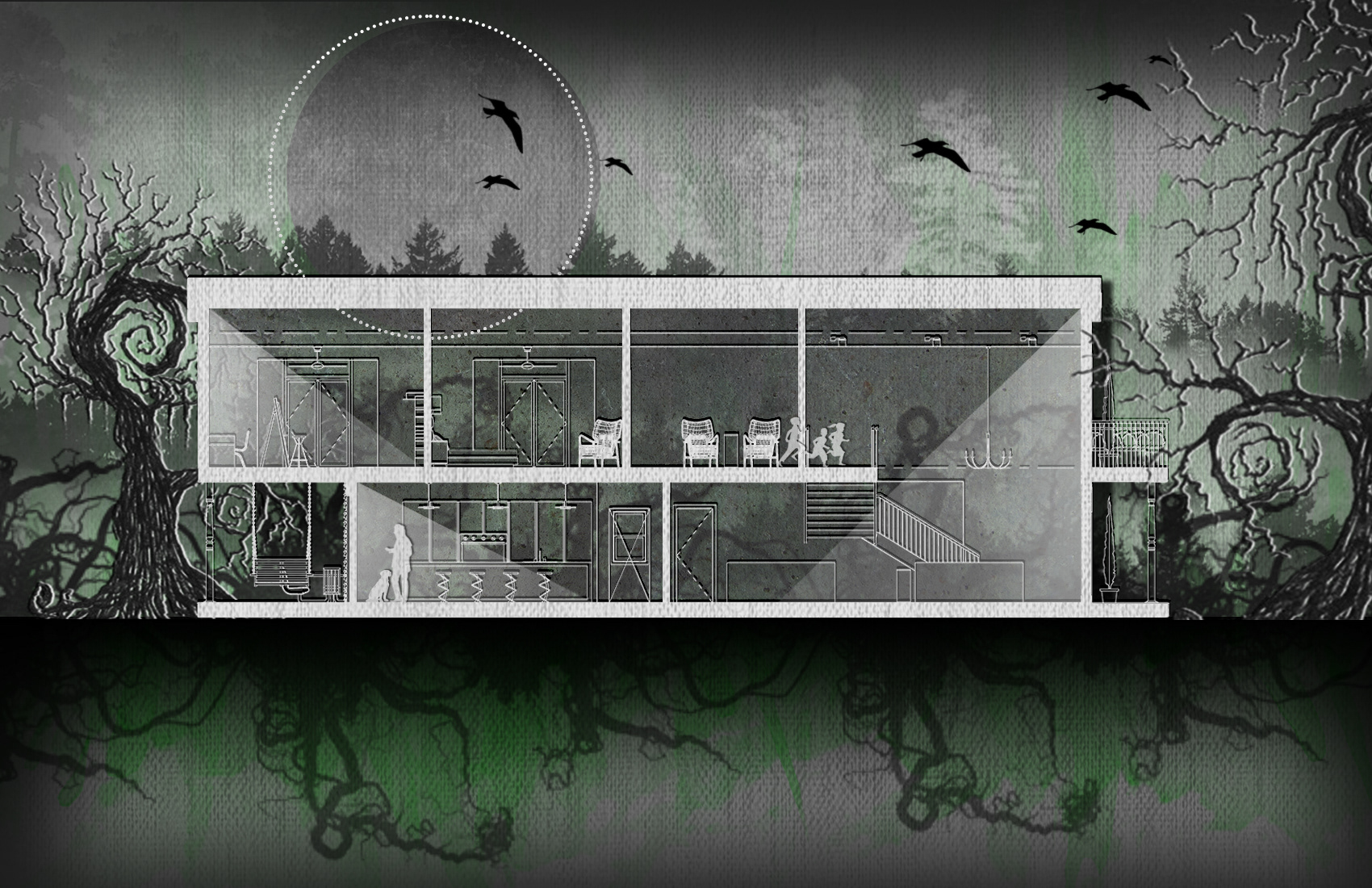
Rendered Section
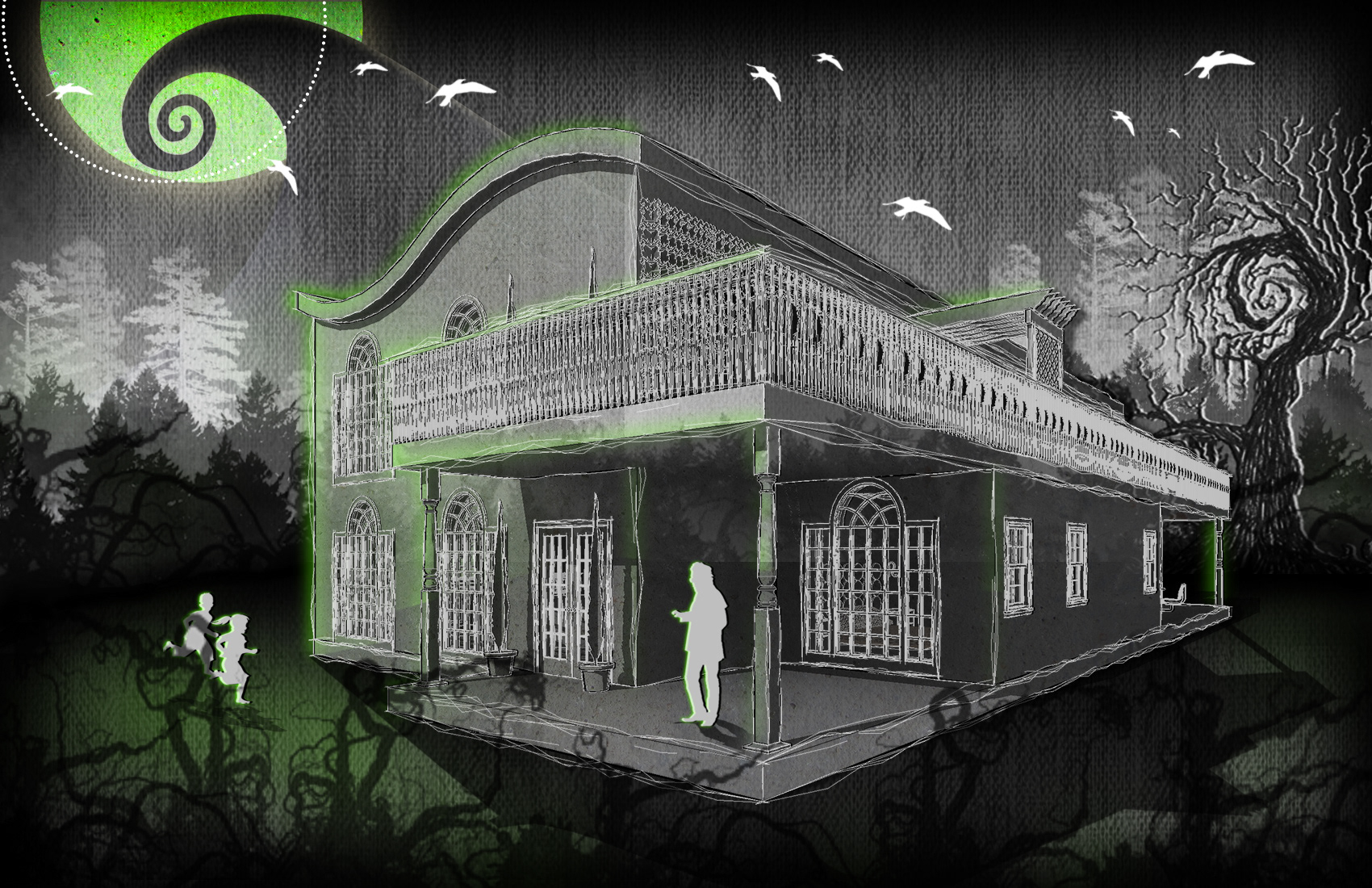
Rendered Exterior Perspective
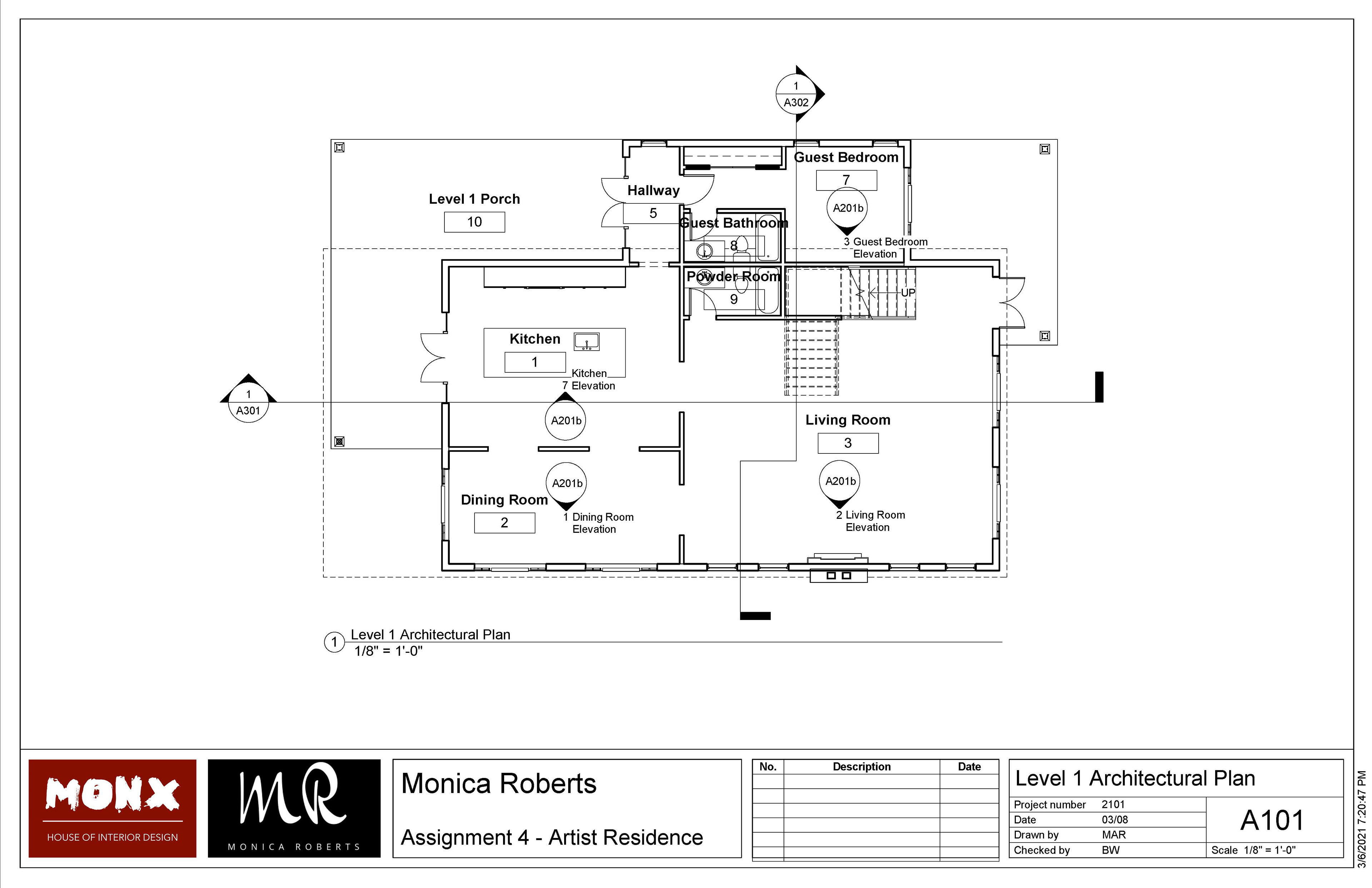
Architectural Plan Floor 1
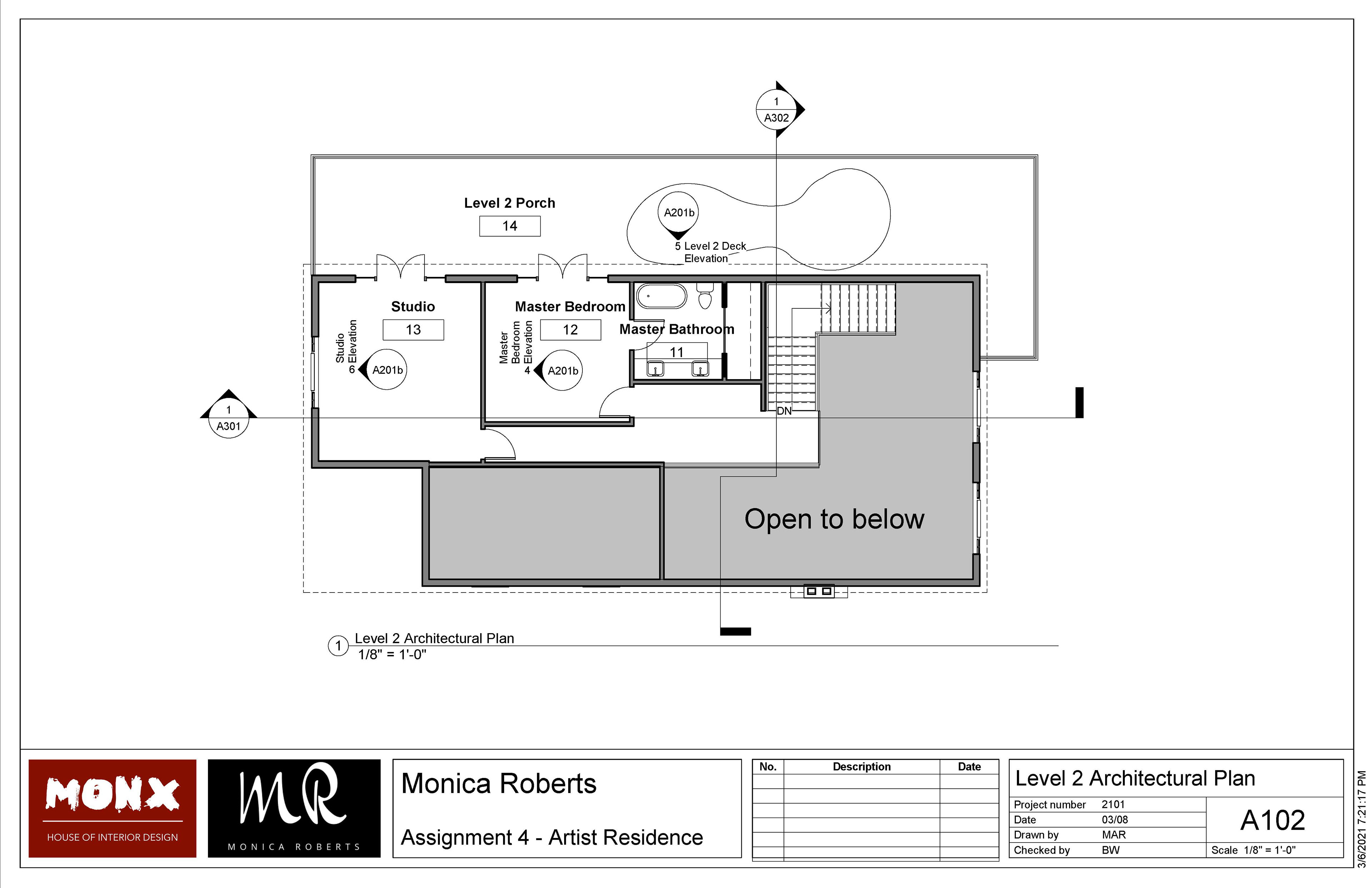
Architectural Plan Floor 2
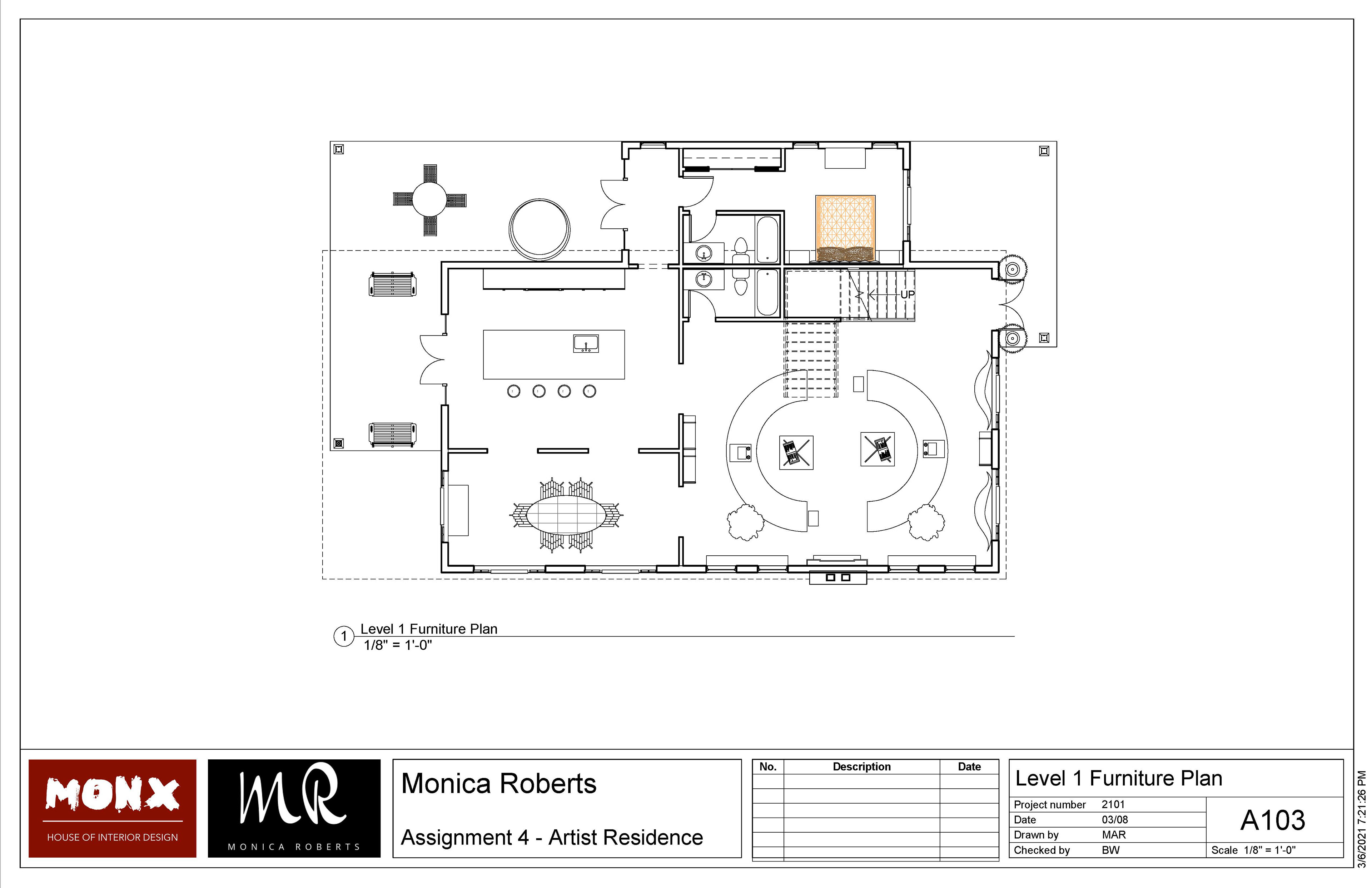
Furniture Plan Floor 1
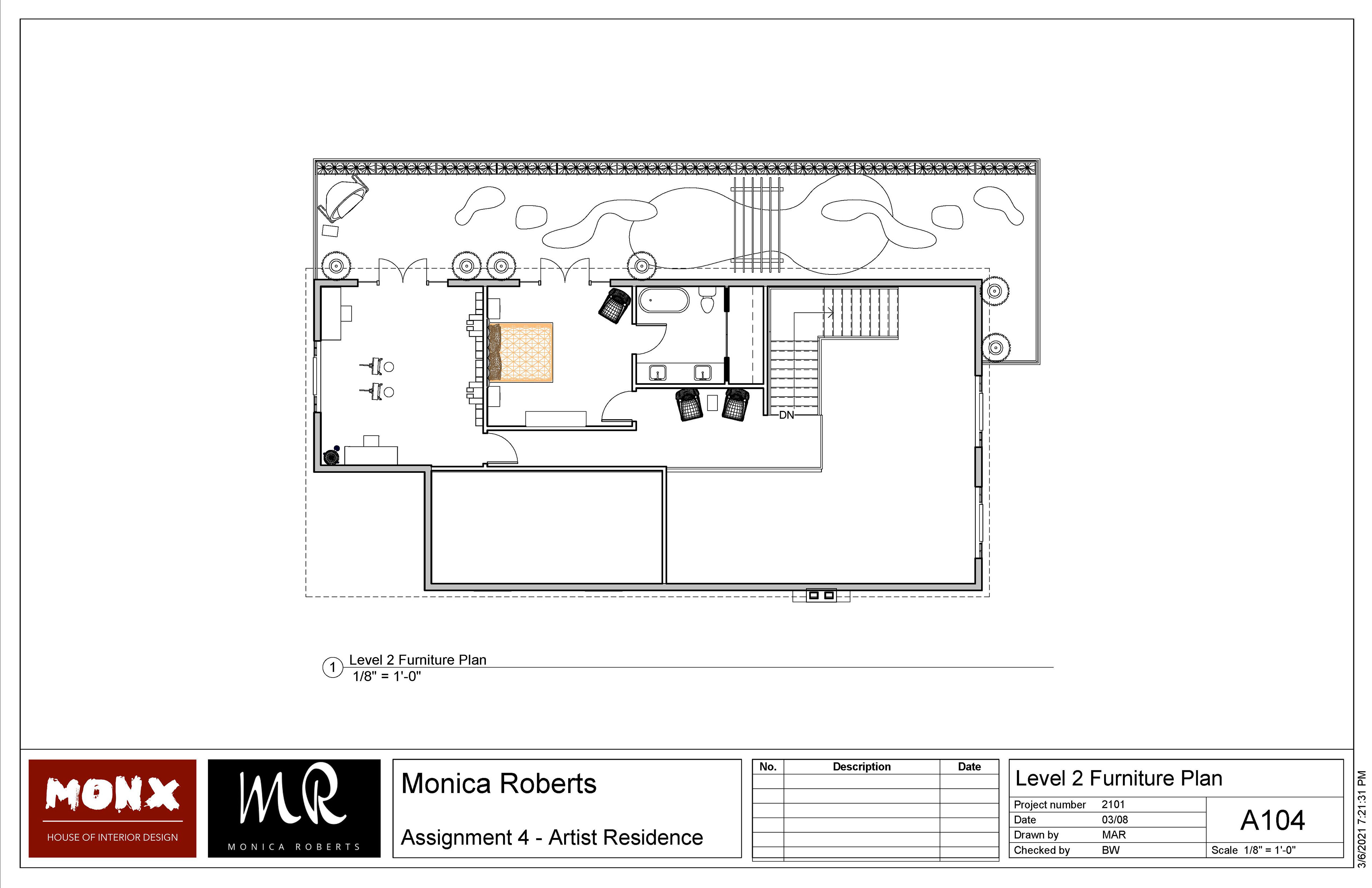
Furniture Plan Floor 2
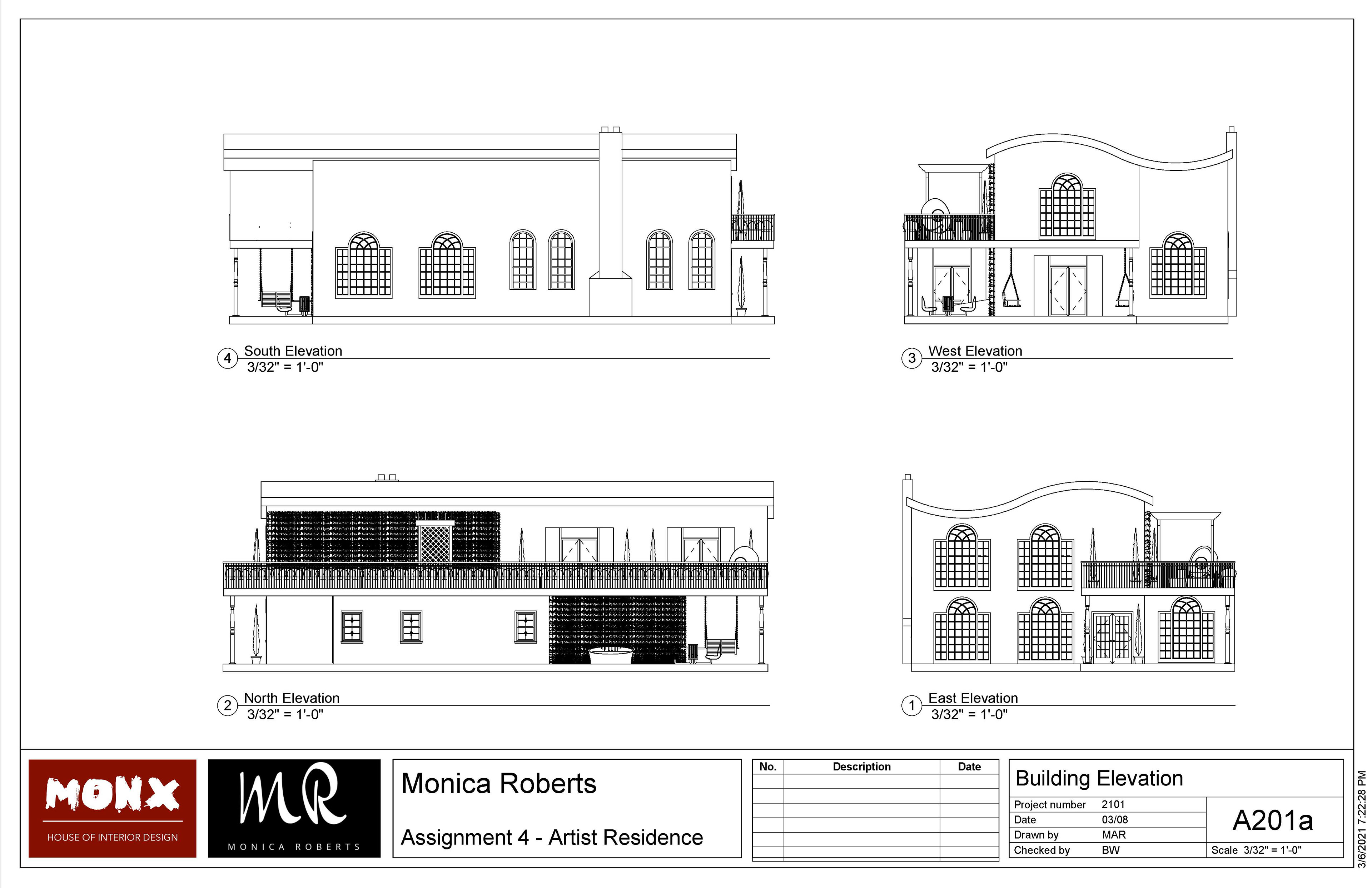
Exterior Elevations
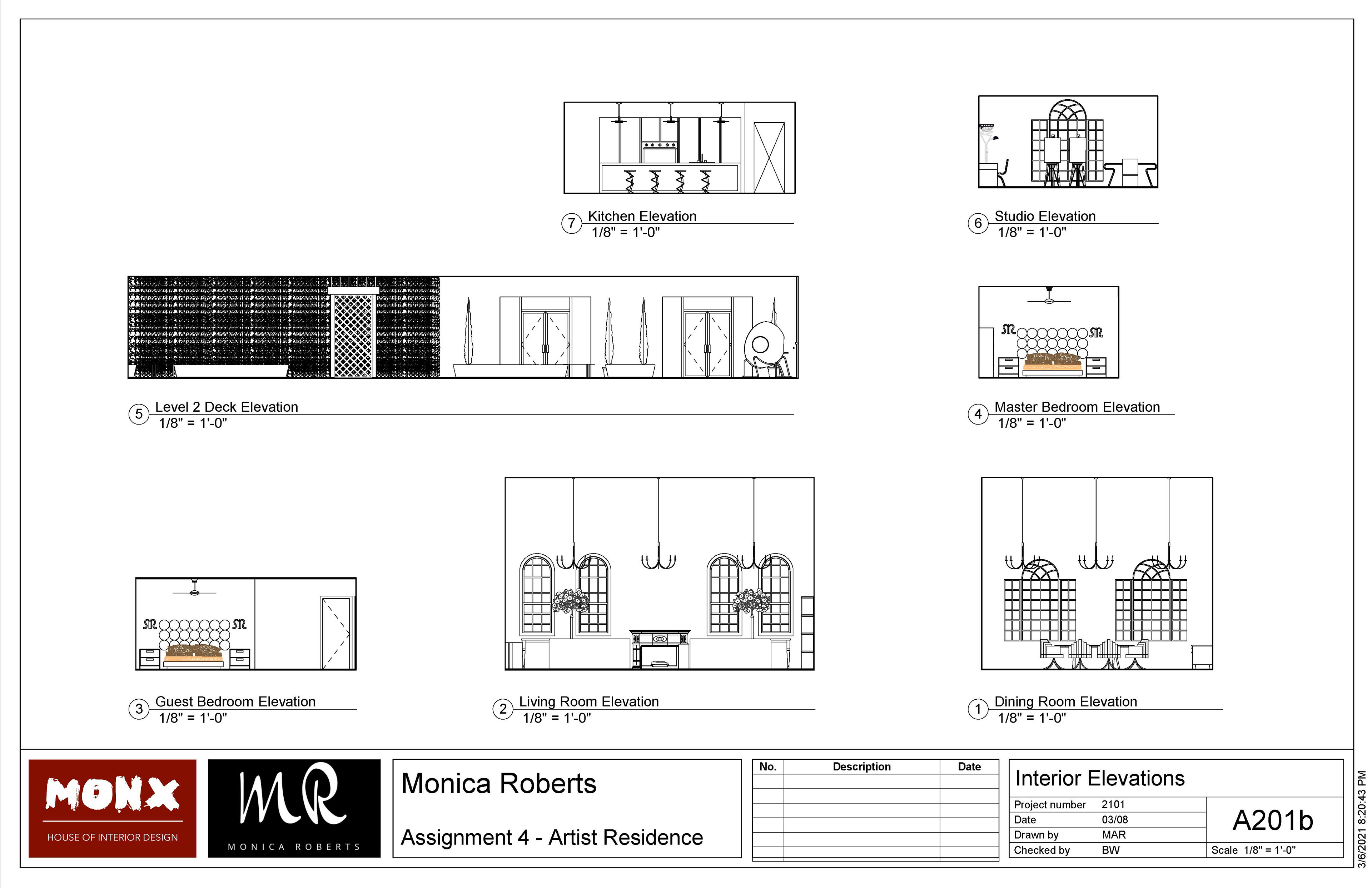
Interior Elevations
