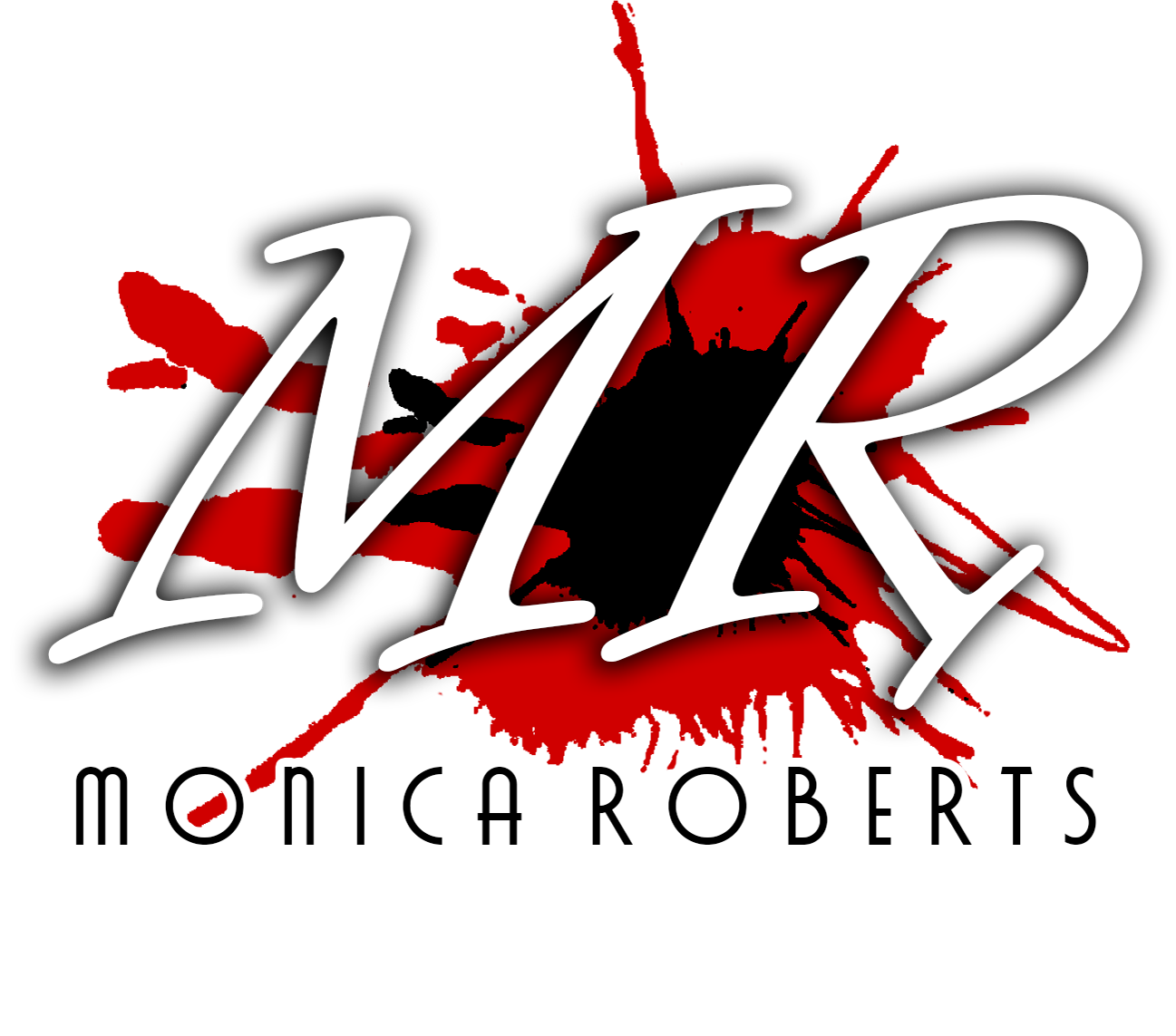While working as a staff extension for UDX (Universal Destinations & Experiences), I have been privileged to
work on several upcoming and unannounced projects. Due to relevant NDAs, I am unable to discuss in detail
the nature of the projects or my involvement in specific terms.
My role generally consists of show set development including but not limited to:
work on several upcoming and unannounced projects. Due to relevant NDAs, I am unable to discuss in detail
the nature of the projects or my involvement in specific terms.
My role generally consists of show set development including but not limited to:
-contributing to design charettes and concept development meetings by creating initial 3D massing studies, sightline studies, and quick concept renderings/sketches
-3D modeling show set assets, props, scenery elements, architectural facades, and interior details based on reference images, concept sketches, CAD drawings, etc. in Rhino and Revit
-creating detailed drawing packages in Revit and AutoCAD capturing constructability and creative intent for attraction scenes, queues, retail, restaurants, meet & greets, facade details, and general area development
-assisting in modeling pipeline, converting models from one software to another for optimization and package integration and coordination between vendors/contractors
-organizing projects by serving as a BIM manager/coordinator, creating new files hosted on ACC server, making updates to geometry and packages, and coordinating files/models between contractors
*ALL WORK IS SUBJECT TO NDA
